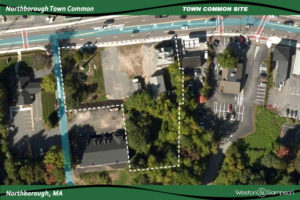By Melanie Petrucci, Senior Community Reporter

Photo/Weston & Sampson
Northborough – Scott Charpentier, Department of Public Works director, and Michael Easler, project landscape architect of Weston & Sampson, presented an update on the design for the Town Common project at the Board of Selectmen’s Dec. 17 meeting.
“The design has progressed to about a 75-percent design development level. Through the early design process there were a couple of public charrettes. Our first one was on Sept. 17. We presented a couple of design concepts and it was really a more macro level design review for the community to select elements that they liked and didn’t like from each design,” Charpentier explained.
He then shared that the second design charrette, which was held Nov. 13, was a bit more focused on materials, costs and to get a feel from the community on what they wanted relevant to design direction.
In between the two charrettes there was a meeting with stakeholders regarding the design element of a Gulf War Memorial which evolved from community input.
“Through the discussions we came up with a couple of general ideas through the first meeting about the form and function…It looks to create a very useful and usable New England common space,” Easler noted as he described the design in greater detail.
A large portion of the common will be dedicated to keeping the Civil War monument and adding the Gulf War Memorial.
Features of the design also include informal and semi-formal lawn spaces with several entry points, walkways and seating areas.
Selectman Leslie Rutan inquired about some of the materials that will be used for pavement surfaces and fencing discussed at the last charrette.
“A lot of it [the material] is going to be somewhat cost dependent, but we are looking to use a mix of concrete, colored concrete and bituminous asphalt depending on the formality along with the potential using, in areas of significance, brick or a concrete paver system,” Easler replied.
Regarding fencing, Easler explained that they would do a “modified post and beam” with low granite posts interspersed with wooden posts which would be very New England in style and durable as well.
Other discussion points brought up by Selectman Juliane Hirsch included whether water and electricity would be available. Charpentier assured her that both would be available.
“The next step is development of construction documents, advancing the construction cost estimates and the goal of the project is to get this out to bid this winter,” stated Charpentier. “So we can award it to a contractor in March and as soon as the construction season starts a groundbreaking can occur.”















