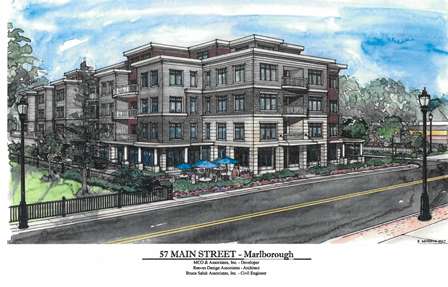
By Vicki Greene, Contributing Writer
Marlborough – The City Council has granted a special permit to developer MCO & Associates Inc. (Mark O’Hagan) needed to increase the amount of open space permitted by current zoning at 57 Main St. to allow for an outdoor patio for a restaurant on the ground level of the mixed-use development. The proposed five-story building includes 55 residential units and 11,000 square feet of professional/retail space. The total space is approximately 85,000 square feet.
O’Hagan said he expects to break ground in the fall.
The development, now known as Tavern at Marlborough, will be built on the current site of the John Rowe Funeral Home. Developer Mark O’Hagan explained that over the past six to eight months of working with the city’s Site Review Committee, his firm has addressed several issues that were of concern to officials. O’Hagan told the Council they will be widening Exchange Street and adding landscaping to include trees along Exchange Street up to High Street. In addition, they will be upgrading curbing, sidewalks and fencing and have been speaking with First Church who owns fencing on the Union Common side of the development to reach an agreement on how best to handle the fencing of the properties.
According to O’Hagan, of the total 55 units, two-thirds will be two-bedroom units and one-third will be one-bedroom units. The top floor of the building will be recessed back with larger units “similar to penthouses.”
The plans include 83 parking spaces with parking on the lower level for residents and at the rear of the building for the retail space.
O’Hagan explained that “including the value of the property and the building, the city will receive $450,000 in revenue.”
The project falls under the Marlborough Village District zoning ordinance. The ordinance, passed in late 2014 by the City Council, was an effort to increase economic development in the downtown area. Tavern at Marlborough is one of three mixed-use projects that have been proposed in the Marlborough Village District. The second mixed-use development is slated for 28 South Bolton St., the current site of Marilyn Green, Re/Max Signature Properties offices. The five-story building with house 36 residential units, two retail and/or office spaces and have ground floor parking. The third project, known as E on Main, at 165 Main St. includes plans for 47 residential units, retail space and parking along with a roof deck for residents.












