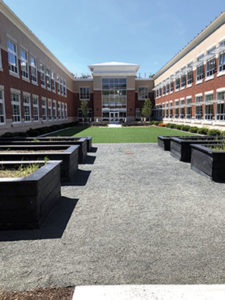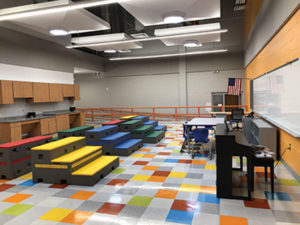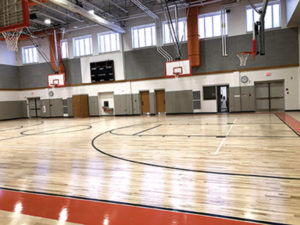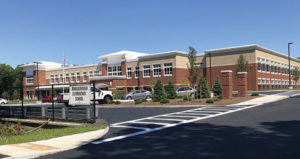By Vicki Greene, Contributing Writer
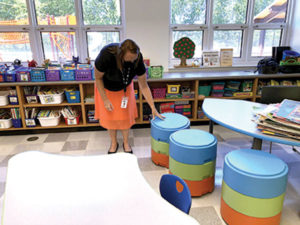
Marlborough – “Creative, colorful and flexible” is how Amy Mulkerin, principal of Marlborough’s new Goodnow Brothers Elementary School, described the building’s design. She and Superintendent Michael Bergeron said they are ready to welcome 700 students in grades K – 5 on Sept. 21, using the hybrid model approved by the School Committee.
The school is named for the three Goodnow brothers, military veterans who were killed in action and are all buried in Marlborough.
Mulkerin said she and staff have given several hundred tours over the past few weeks. The 110,000-square-foot, two-floor building with 39 classrooms uses orange as the anchor color and has color themes for each grade. K – 2 classrooms are on the first floor and grades 3 – 5 are on the second floor.
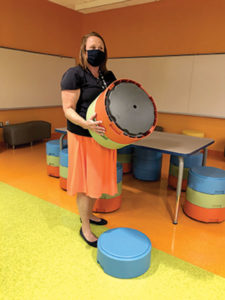
Classrooms are outfitted with “puzzle piece” desks and tables that can be moved together or apart depending on the need. Teachers and staff were able to weigh in on classroom design, furniture, and space needs during the year. There are large smart screens in almost every classroom and Bergeron said by the end of this school year, all schools will have this technology.
The school boasts a unique courtyard with room for outside classes and garden beds for outdoor learning. In addition, there is a large library, cafeteria/auditorium and gym. The gym floor will feature a school mascot once the students decide on one. There are two engineering rooms for grades 3 – 5, an art room, special education rooms, Pathways Program space and OT/PT rooms.
The playground has two large connecting areas with a soft floor and climbing structures as well as low-to-the ground activities including musical instruments. The playground is flanked by trees and the reservoir in the distance.
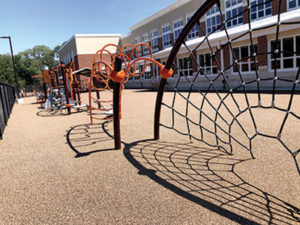
“Teachers are so proud of the school and the kids are so excited,” Mulkerin said.
She officially started last July and spent the past year spending time at the city’s other three elementary schools, reading to students, talking to parents, and seeking input from teachers across the district.
The entryway of the building is filled with color and natural light with television monitors above the entryway to allow for daily announcements and social distancing guidelines.
Bergeron explained that the school’s HVAC system, although it does not have air conditioning, has a dehumidification system which keeps the building cool.
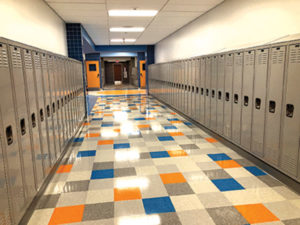
To solve a growing overcrowding problem in the existing elementary schools, the City Council approved a $56.4 million bond to build the school approximately two years ago. The city received a $29 million grant from the Massachusetts School Building Authority (MSBA) for choosing to participate in the MSBA’s Model School Program.
This program reuses the design of recently constructed schools which results in overall cost savings. The city brought on Mount Vernon Group Architects, Inc., and used the firm’s designs of schools in New Bedford and Athol as models.
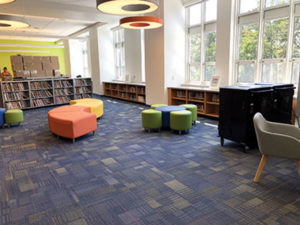
Both Bergeron and Mayor Arthur Vigeant have noted that the building was finished on time and on budget.
Photos/Vicki Greene
