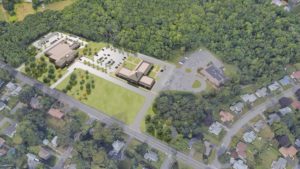By Melanie Petrucci, Senior Community Reporter

Photo/submitted
Shrewsbury – Members of the Police and Municipal Campus Building Committee and officials from Tecton Architects and CMS, Inc. provided an update on the progress of the police and public safety complex to the Board of Selectmen Feb. 23.
Voters had approved last November a bond authorization in the amount of a $42 million debt exclusion for a new police station and to repair and replace the town’s public safety radio system.
Speaking on behalf of the Police and Municipal Campus Building Committee at the Feb. 23 meeting, Chair Patrick Pitney said that the committee adopted a Construction Manager at Risk delivery method and hopes to have a construction manager selected by early March 2021.
Kevin Griffin, project manager with Construction Monitoring Services, Inc. (CMS), remarked that the short list included Commodore Builders, Fontaine Bros. and D. O’Connell’s Sons.
Preliminary design details
Progress on the design was provided by Matt Salad, project architect from Tecton Architects.
“We continue to work with the town and the building committee to further develop the character and the architecture of the building as well as the layout, the footprint and the floor plan to best serve the town and the department,” he stated.
Notable features include a separate entrance for the police station off of Maple Avenue, secured parking space behind the new station and expanding the town green/park space in front of Town Hall.
Salad said that the monument in front of the building will be incorporated into the landscape. He then walked the board through the site plan.
There will be significantly more storage space for evidence storage and training on the ground floor. Additionally, the police station will be better equipped for processing arrests and will have dedicated spaces for a call center, interview rooms and male and female locker rooms.
The second floor will house administrative offices and the police chief’s office.
The exterior design will complement Town Hall with contrasting brick for added interest.
“We are going with a very high efficient, very tight envelope so that we can make sure that we are meeting the highest standards of environmental design,” he noted.
Regarding the HVAC system, they have elected to go with a VRF hybrid system which is mostly electric and “is a good value” leveraging the lower electricity rates from SELCO and using natural gas where appropriate.
He then shared a tentative schedule with the expectation of having a complete design by April. By late June/mid-July construction documents should be completed so they can then advertise for sub-bid contractors and then, by early August, the full construction contracts can be finalized.
Construction will begin with pouring the foundation in July and full construction to begin in the August/September timeframe which is expected to last 18 months.
The estimated move-in date is March 2023 and the old station will be demolished later in April.














