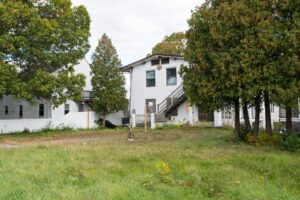By Laura Hayes, Senior Community Reporter

(Photo/Jesse Kucewicz)
SHREWSBURY – A developer is proposing a new apartment and retail building to be located across from Lakeway Commons at 34-36 Harrington Ave. in Shrewsbury.
The project’s civil engineer and architects first appeared before the Shrewsbury Planning Board on Oct. 7.
“It has been a vacant property. It’s been abandoned for as long as I’ve known it — decades,” said John Grenier of J.M. Grenier Associates.
According to the plans, there are currently two buildings on the site, which is just under an acre in size. Grenier said there is a condemned building on the site.
Grenier said the idea is to redevelop the site under the Lakeway mixed use overlay district.
“We took a lot of cues for our building from the buildings across the street, trying to keep in the same kind of vernacular,” said Dean Temple of Dario Designs.
One of the proposed buildings is a one-story, 2,000-square-foot retail building. The second is a three-story residential building with just over 18,000 square feet of space.
The entrance to the site is off Harrington Avenue.
“It is an odd-shaped lot, which makes it a little unique,” Grenier said.
He said the design met all of the requirements for parking and open space. Plans show 15 parking spaces in front of the retail building, and 18 spaces in front of the residential building.
Planning Board member Timothy Jarry expressed concern about one entrance and exit into the site and asked questions about where residents enter the apartments relative to the parking layout.
“The parking seems distributed sort of strangely to me in a way like it’s almost too much parking in front of the retail and not enough for the apartment building,” Jarry said.
The initial plans called for 16 units. Two of those units would be affordable.
Grenier said a group of five parking spaces located immediately inside the entrance to the lot is more likely to serve residents than customers for the retail space.
“I’m glad to see that something’s going to happen at that site because it’s been a disaster for as long as I can remember,” said Planning Board member Joseph Thomas.
However, Thomas said he had concerns about traffic, queueing inside the development and the amount of parking.
“I know you have enough parking, but I don’t see any overflow parking. I don’t see any place for snow storage,” Thomas said. “To me, it’s a nice development. It’s good for the neighborhood, and I think it’s good for there.”
He voiced his support for a reduction in the number of units to add more parking, allow for better traffic flow and to open more space for snow storage.
The unit count is what it is because some of the units are affordable housing, Grenier said.
Grenier said his team added the design’s retail component to make the development compliant with requirements.
“From a financial standpoint, the retail commercial is kind of a drag on the value of it, pound for pound,” he said.
The project is expected to come back before the Planning Board at their November meeting.
RELATED CONTENT:
New development in Shrewsbury may become senior housing (communityadvocate.com)
Shrewsbury schools adopt mandatory COVID-19 vaccine policy for staff (communityadvocate.com)
Shrewsbury Youth Lacrosse lends a hand at SAC Park (communityadvocate.com)














