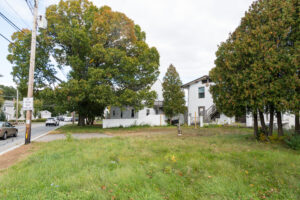By Laura Hayes, Senior Community Reporter

(Photo/Jesse Kucewicz)
SHREWSBURY – Developers for a potential mixed-use project near Lakeway Commons in Shrewsbury were back before the Shrewsbury Planning Board on Nov. 4 after they revised their plans.
The project would build both a retail building and a residential building at 34-36 Harrington Ave. Changes included a reduction in the size of the retail building.
When it first went before the Planning Board on Oct. 7, plans called for a 2,000-square-foot retail building. These most recent plans showed a 1,000-square-foot building, which was rotated to face the property’s entrance off Harrington Avenue.
This will help the development have a better street presence, said John Grenier of J.M. Grenier Associates.
“I like the change,” said Chair Steven Boulay after Grenier’s presentation. “It certainly is helpful in terms of safety for the vehicles coming in and out of the site with the new position of the retail space.”
By rotating the retail building, the developers also reconfigured the parking layout. Gone is a row of five parking spots immediately to the right of the entrance to the site.
The new plans show a total of 12 spots, including a parking aisle opposite the retail building.
This will cause less confusion for drivers both pulling in and exiting, Grenier said.
“We feel that this flow works even better for emergency vehicles than in the previous submittal,” Grenier continued.
Grenier said that by reducing the size of the retail building, the number of trips in and out of the site will be reduced by about 25 percent.
The project had faced questions about its parking layout at the Planning Board’s Oct. 7 meeting. Some board members said there seemed to be too much parking for the retail business and not enough for the apartment building, which would include 16 units across three floors.
Some said developers should reduce the overall number of units to improve the traffic flow and to free up space to store snow in the winter.
“We know that you were looking for a reduction in the number of units,” Grenier said on Nov. 4. “I did talk to my client. They would like to keep the number of units as they are now, knowing that two units would be affordable.”
Boulay also expressed concern about the location of snow storage, which he said is currently slated for the Harrington Avenue side of the property.
“That’s a recipe for disaster,” he said.
Planning Board member Joseph Thomas said they’re proposing “a lot” of pavement, which means a lot of snow. “To pile up that snow on…the corner of Harrington Ave. is really the only place you have to pile it. So, when people are trying to go left or right out of the site, they’re going to be looking at mountains of snow if that’s your only snow storage space,” said Thomas.
Boulay reiterated a desire to decrease the number of units so that an area near the southern end of the site could be used for snow storage.
“I know financially it’s a challenge,” Boulay said. “Unfortunately, there are other considerations that this board has that’s not financial in nature.”
The developers will be back before the Planning Board on Thursday, Dec. 2.
RELATED CONTENT:
Apartments, retail development proposed near Lakeway Commons (communityadvocate.com)
Shrewsbury approves draft changes to voting, town meeting precincts (communityadvocate.com)
Join Shrewsbury in lighting the Common on Dec. 4 (communityadvocate.com)

















