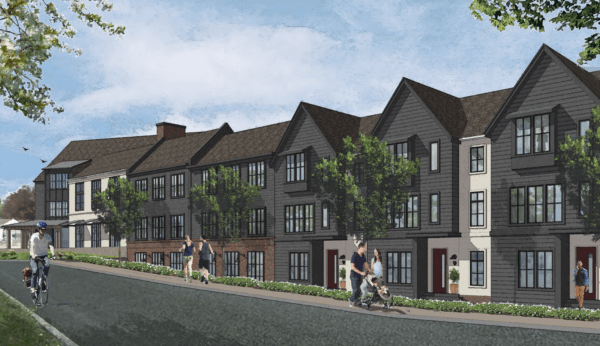
SHREWSBURY – The Planning Board got a first look at the proposed redevelopment at the former Beal school on Maple Avenue.
Called Beal Commons, the developers, Civico Greenly, have proposed redeveloping the school into a 75,839-square-foot mixed-use project. They plan to build 55 units – seven of which would be affordable – and approximately 7,700 square feet of commercial space.
Residents and board members asked questions and voiced concerns regarding the project, prompting the board to schedule further meetings regarding specific aspects of the site, such as traffic and parking.
For example, Julie Ross, who lives on Haskell Street, was concerned about the headlights from cars waking her up at night.
“Those headlights are coming right into my bedroom windows… what mitigations are available to us so that we can try to keep my life from being a constant halogen, LED light blasting away all my happiness out the door,” she said during the Dec. 1 meeting.
What is proposed
This is the latest step after a years-long process regarding the future of this property.
The school closed in 2020 after the completion of the new Beal school on Lake Street. That summer, Town Meeting authorized the sale of the site.
Last month, Civico Greenly proposed increasing the number of parking spaces to 146. The total number of public parking spaces – 30 – would remain the same, and 10 of the spaces would be located on Haskell Street.
Planning Board member Stephan Rodolakis said he believed parking and traffic from within the site and traffic generated downtown is the “most significant” aspect of the development.
Member Joseph Thomas agreed, adding that he would like to see Civico Greenly add more public parking spaces in the front of and to the left of the development.
“I think we all know the biggest problems in the center of town are parking and traffic, but realistically parking is the hardest thing we have to deal with here,” he said.
Civico’s Taylor Bearden presented a shared parking utilization graph, predicting the number of vehicles that would occupy Beal Commons at 9 a.m., 1 p.m., 6 p.m. and 11 p.m. He projected the peak utilization of parking by residents would be late at night while the peak utilization for commercial would be near dinner time.
Bearden noted that the assessment “assumes” a cafe, restaurant, or boutique based on interest from vendors.
“Since we don’t know specifically what those uses are going to be and how those uses will change over the course of the lifetime of this building, we can’t specifically say with certainty what the exact parking allocation is going to be for a business that hasn’t yet signed the lease for the space,” he said.
The board also asked how the facade of Beal Commons would match the Town Center.
“This is our first project in the town center and we do have design standards that are there … we want to ensure that whatever the design comes out at, it is reviewed by a professional architect,” Chair Steven Boulay said.
According to engineer Joe Stromer, the front facades would reflect “traditional New England architecture.”
Stormer noted that the different articulations would compliment the “commercial feel” of Maple Avenue and the “residential feel” of Haskell Street.
Moving forward, the board will schedule additional public hearings that address specific site topics, such as traffic and parking. Updates will be on the town website.
RELATED CONTENT
Beal developer adds more parking to the Shrewsbury project
Developer conducts field investigation at former Shrewsbury Beal School site
Shrewsbury selectmen approve preliminary Beal plans
Plans will decrease apartments, increase open space at Shrewsbury’s old Beal School

















