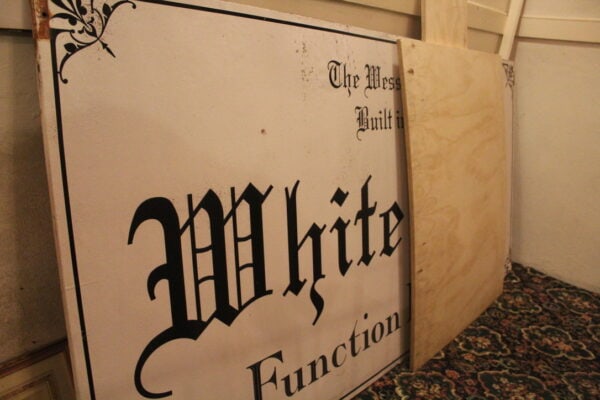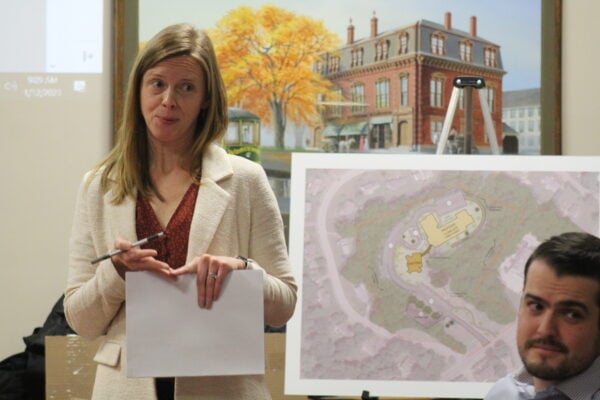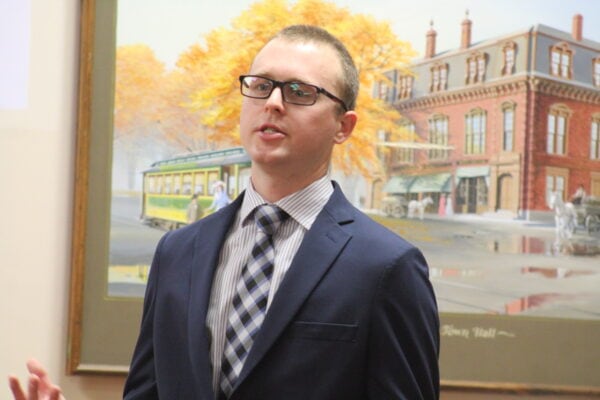
NORTHBOROUGH – Two of the potential developers of White Cliffs had an opportunity to present their projects before the White Cliffs Committee and answer questions.
In total, Northborough received three responses to its request for proposals for the redevelopment and reuse of White Cliffs.
However, the White Cliffs Committee voted in late December that the proposal submitted by Downeast Residential did not meet the minimum criteria. Downeast Residential had sought to construct between 110 to 160 apartments on the property along with using the existing building for commercial uses.
Consultant Brett Pelletier noted that Downeast did not include a pro forma in their proposal.
“They made some vague references to approximate costs and things like that within their narrative, but it didn’t tick the box of providing feasibility or financial projects, and specifically we asked for a pro forma,” said Pelletier.
Metro West Collaborative Development
The first developer who presented on Jan. 12 was Metro West Collaborative Development. As part of their proposal, Metro West Collaborative is proposing to construct 52 units of intergenerational rental housing.
“We applaud the efforts of the town to save this historic resource,” said Executive Director Caitlin Madden. “We really see an affordable housing proposal as an opportunity to leverage public resources to help in the preservation of this historic structure while also adding the additional community benefit of providing much-needed affordable housing.”
As Senior Real Estate Manager Derek Hansen described it, the centerpiece of their proposal is the historic preservation of the mansion. He said that any of the architectural elements that they touched would be under the standards set by the Secretary of the Interior’s standards for the rehabilitation of historic properties.
The additions to the mansion would be removed, and the first floor of White Cliffs would be used as community access space and potentially the management office.
Metro West Collaborative is proposing to develop the upper floors into units and construct a new three-story addition with a covered walkway connecting the two.
“We have located it here partially because the site is relatively flat here, but also we felt it would be the least impactful on the site and we wanted to maintain views of White Cliffs,” said Micaela Goodrich, who is a job captain with Davis Square Architects.
Metro West Collaborative is projecting a total development cost of approximately $24 million.

Historic Artifact Preservation Organization
The second developer who presented was Historic Artifact Preservation Organization, who is in a development partnership with Nashoba Valley Building Services and Container Built Group.
As part of this proposal, they are seeking to use White Cliffs as collaborative workspace and an event venue while also constructing a scaled-down replica of the original greenhouse that was on the property, which would be able to accommodate between 175 and 200 people.
“The reason why we presented this opportunity to the town is our view is that while there are many options for the property, that utilizing it in terms of creating more residential units isn’t the best use and really defeats the purpose of the town to acquire the property and use as a benefit to grow both the local economic community as well as preserve beyond just the building, but preserve the grounds as a whole,” said Nick Foley.
The first floor of the mansion would be used as a community gathering space and meeting rooms. Single- and double-suite offices, open workspaces and meeting rooms would be on the second and third floor. Foley said they are exploring installing shops in the basement as well as using it as part of the collaborative workspace.
The developers are also eying installing sustainable accessory units on the property, which could be leased as art studios, food service shops, makerspace, remote offices and a brewery.
Foley said they also envision returning the property to a wedding and event venue, projecting to hold two events a month with weddings “heavily loaded” during wedding season.
As part of the project, the developers intend to install a public walking trail around the perimeter of the property and public flower gardens as well as a standard greenhouse in addition to the replica. Foley said they have also mapped out an area for a community pavilion, garden and public picnic area.
















