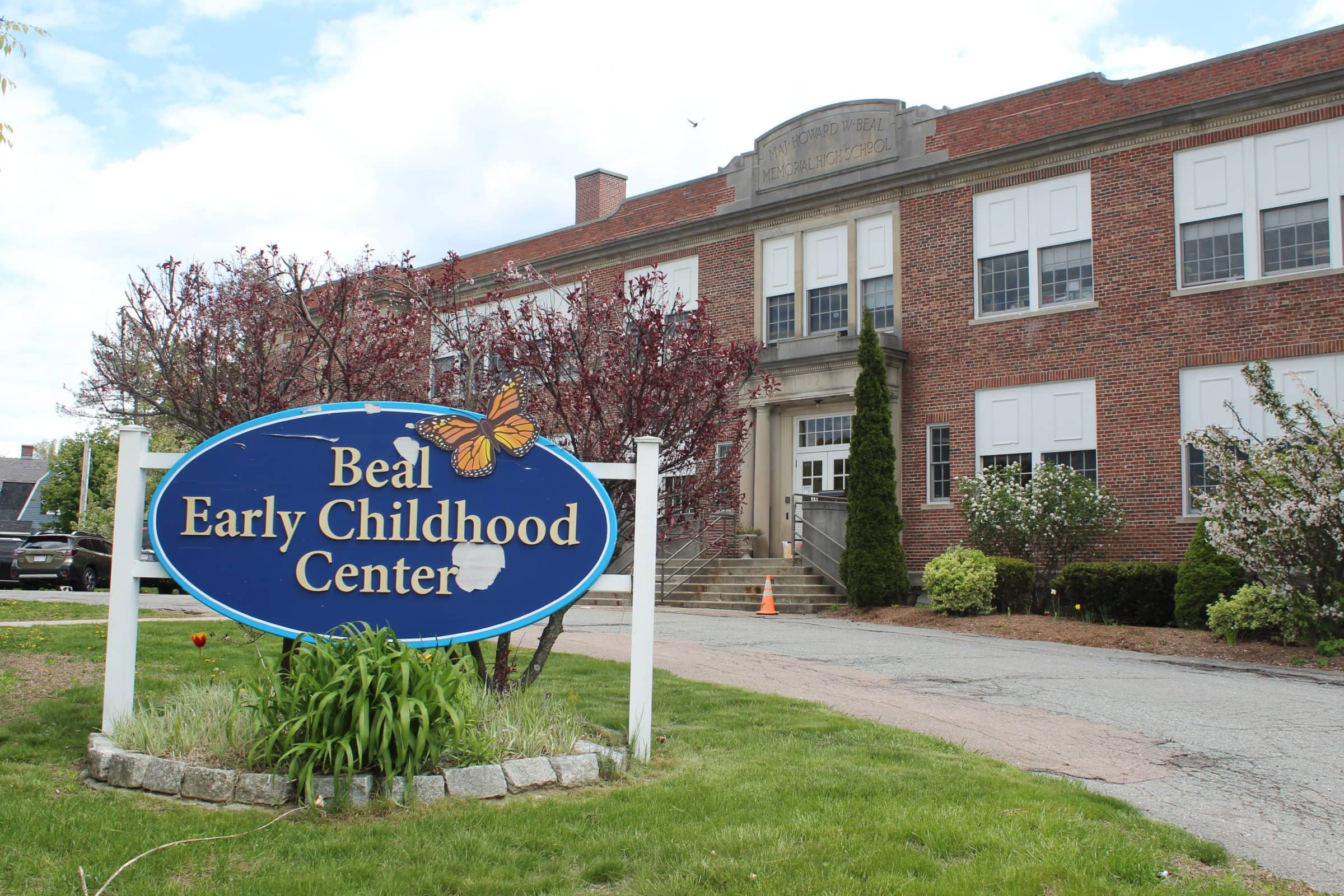
SHREWSBURY – Called to appear for a public meeting of the Select Board, developers of the proposed Beal Commons mixed-use development presented modifications to its original project design.
Representatives of Civico/Greenly Development will be formally presenting the modified plan to the Planning Board next month.
Beal Commons is proposed to be built on the site of the former Beal School at 1-7 Maple Ave. These modified plans call for 55 housing units and 7,000 square feet of retail space.
If approved, it would be the first project built under the new Town Center Zoning District bylaws.
The Feb. 14 meeting with Civico/Greenly was requested by the Select Board in a letter dated Jan. 27. In the letter, Chair Moe DePalo called on the developers to address “specific concerns about the project regarding building mass, parking/traffic, green space/snow storage and natural buffering to screen adjacent properties.”
“It is clear that this inaugural project being considered under the Town Center Zoning District bylaws may not in reality be able to take advantage of all the benefits of this new zoning concept,” wrote DePalo. “I strongly encourage your team to be prepared to clearly address these matters at the February 14, 2023 Select Board meeting. This will likely require the alteration of the plans you presented to the Select Board on May 10, 2022.”
Taylor Bearden, partner at Civico, and Alex Siekierski of Greenly Development presented at the meeting.
Among the changes in the design outlined by Bearden and Siekierski were a reduction by 40 feet of the Haskell Street wing of the building, replaced by landscaping. To make up for that loss of living space, the “tuck-under parking” area has been eliminated.
“The net effect of this is that we create open space where there was not previously open space,” said Bearden.
Commercial square footage has been reduced from 7,700 to 7,000 square feet.
A total of 146 parking spaces is still included. However, 23 of those spaces are now specified for compact cars. Bearden said the designers have determined the number of spaces will be sufficient for the commercial and residential use of the property.
Additional handicapped parking spaces have been included, bringing the total to five.
Density compared to Beal Commons
While outlining changes that have been made to the building footprint, Bearden defended the density of the project. Bearden said the 21 units per acre compared favorably, in terms of density, to other mixed use or multifamily properties in the downtown area.
He compared the Beal project to other developments in the area:
- 552 Main St., 8 units on .20 acres, 40 units per acre
- 566-572 Main St., 6 units on .29 acres, 21 units per acre
- 592-594 Main St., 9 units on .17 acres, 53 units per acre
- 567 Main St., 4 units on .26 acres, 15 units per acre
- 8 Grafton St., 24 units on .66 acres, 36 units per acre
“What you see is that we are well within the range and in some cases are less [dense] than some of the existing structures,” said Bearden, adding that this type of mixed use cluster development is in keeping with the town’s stated objectives for the downtown area.
Regarding traffic, Bearden said the peer review process is still to be completed. However, he said the traffic engineer employed by the developer has determined that traffic generated by the new development would not be any greater than that generated by the property when it was functioning as the school.
At previous Planning Board hearings, residents in the neighborhood of the proposed project expressed concerns about an increased number of vehicles traveling on their streets throughout the day and evening, generated by both the 55 housing units and the proposed business tenants. Residents had said that speeding on the side streets was already a safety issue.
Bearden said he hopes that by the next Planning Board hearing on March 2, he will be able to present reports on car trips and pedestrian trips expected to be generated by the project.
RELATED CONTENT
Planning Board mulls Beal Commons parking, traffic studies
Parking demand would be met by spaces dedicated for Beal Commons, says firm
Beal Commons goes before Planning Board
















