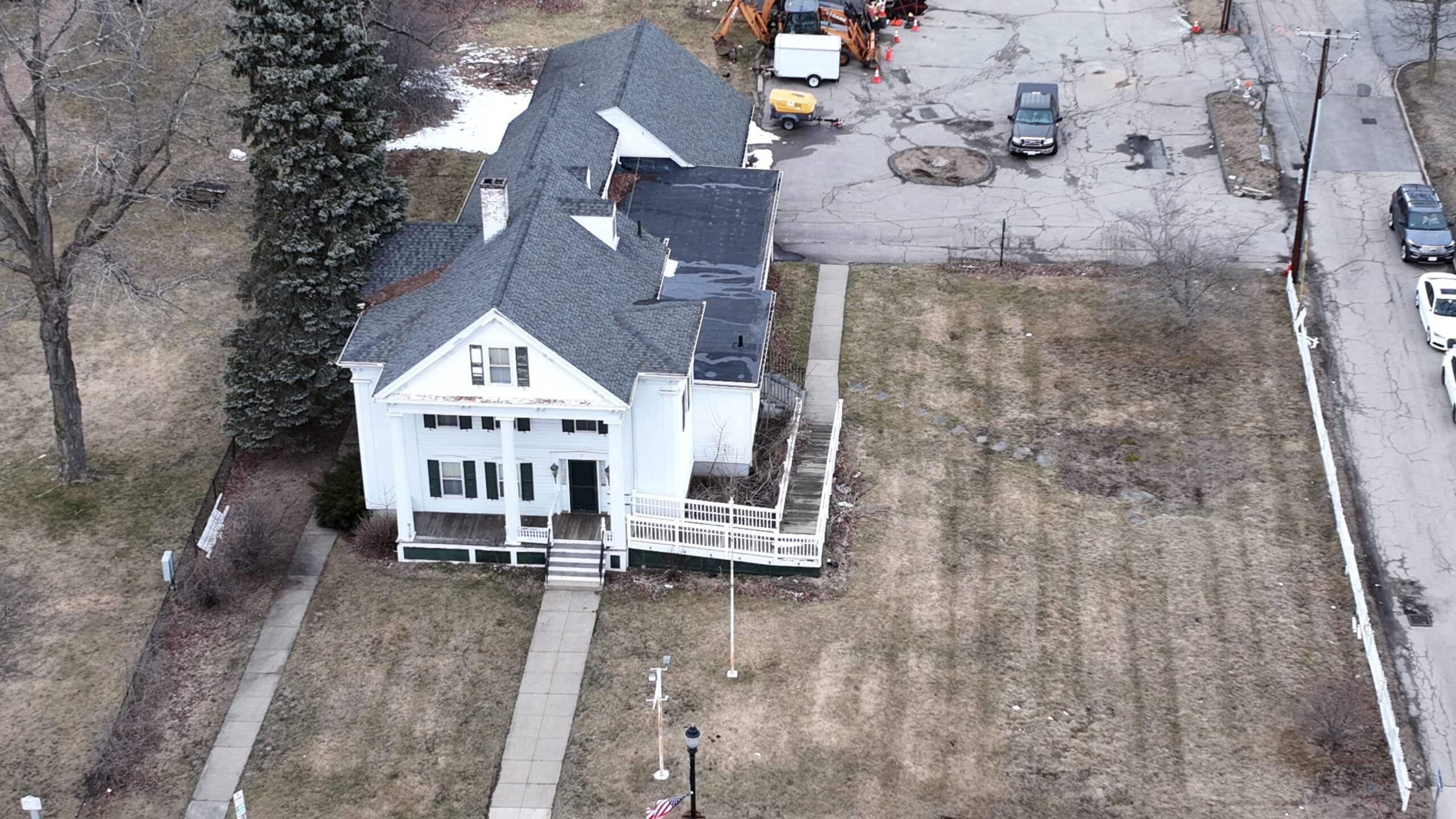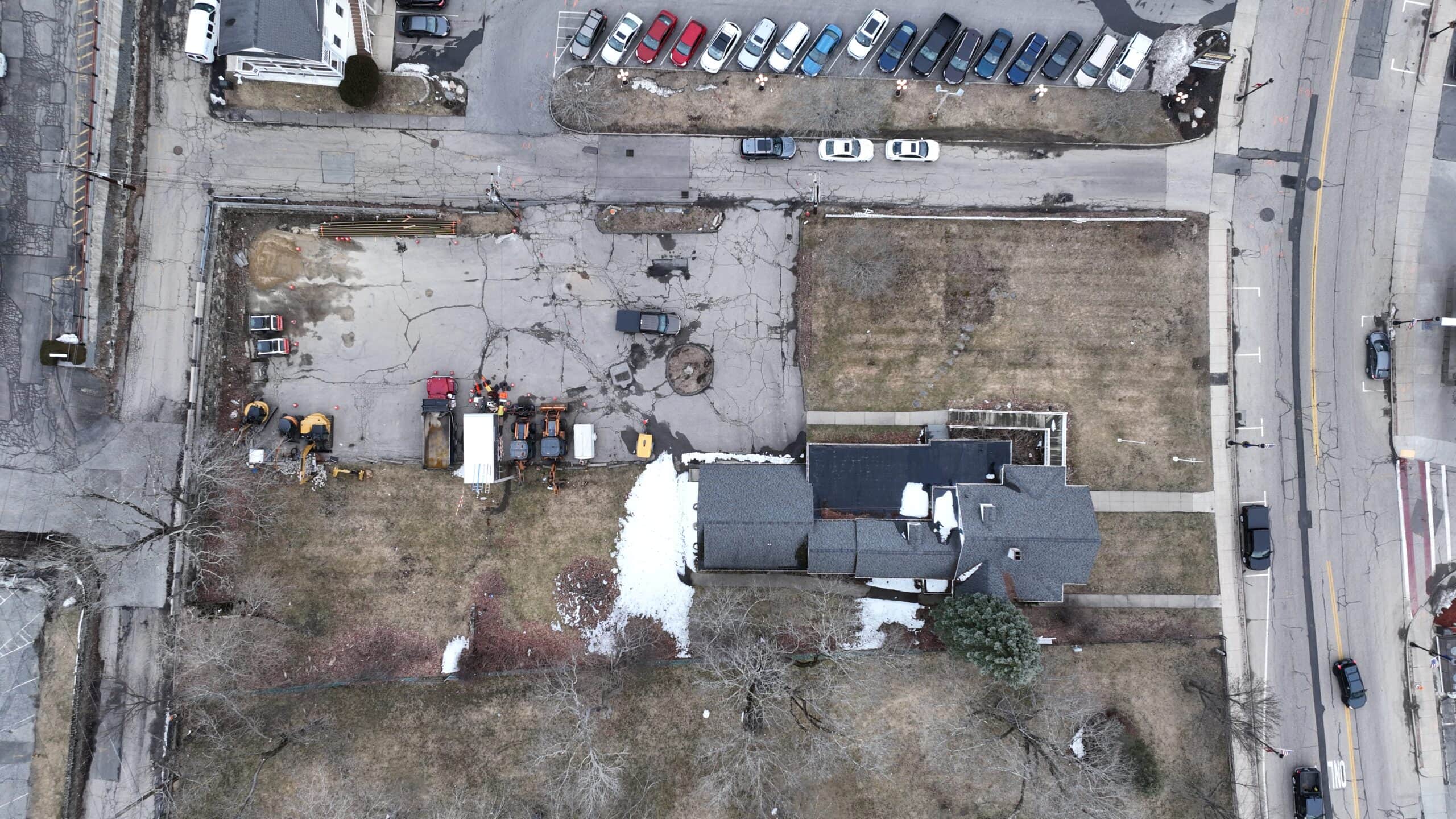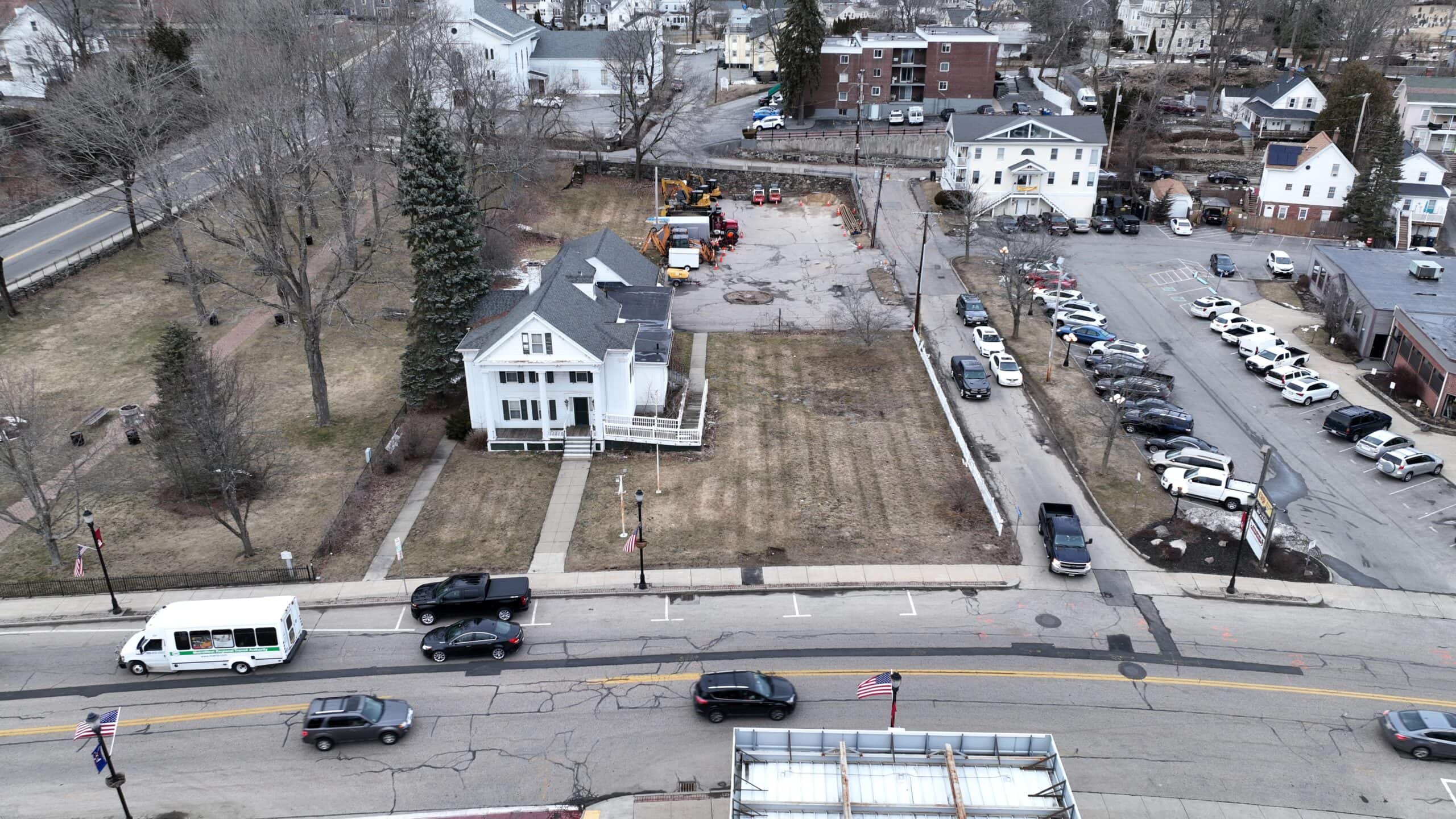
MARLBOROUGH – The City Council loves the building plans for the site of the former Rowe Funeral Home at 57 Main St.
It’s the parking that has it concerned.
During the council’s Urban Affairs Committee meeting on March 6, the committee discussed the site plans with attorney Brian Falk, who was acting on behalf of the applicants, JW Capital Partners LLC.
The plans call for the demolition of the former funeral home, and the construction of a five-story, mixed-use building. There would be 99 apartment units – 70 one-bedroom, 27 two-bedroom and two studios.
Commercial space on the ground floor, facing Main Street, would be for retail or a restaurant, according to Falk.
Also on the ground floor – parking for 28 spaces, including a dedicated space for a Zipcar.
Finding spaces for the remaining 60-plus tenants, along with potential customers for the retail space, had committee members looking for potential solutions.
“It’s a sharp-looking development, and I am certainly supportive of bringing people downtown,” said Councilor Sean Navin. “I am still concerned about the size, and parking’s a real concern to me.”
Councilor David Doucette asked whether the applicants could look into overnight resident permits, while Councilor Laura Wagner brought up the possibility of shuttle or ride-share partnerships with local businesses.
The parking study
JW Capital Partners hired MDM Transportation Partners to conduct a parking evaluation of the area. According to the report, there are about 316 marked parking spaces within a 1,000-foot radius of the 57 Main St. site. This includes 282 unrestricted, 10 for electric vehicles, 15 handicapped-accessible and nine reserved.
The evaluation included the lot at 55 Bolton St., the lot between Bolton and Court streets, and the Court Street garage.
According to the report, the peak parking demands for the city lots during the weekday occurs around 1 p.m. and for between 215 and 250 vehicles.
“The overnight periods were observed to have a peak parking demand of approximately 50 to 60 vehicles, which results in a surplus of more than 80%,” the report said.
On Saturday, the peak demand also occurs around midday with a demand of approximately 152 vehicles, and the overnight period had a peak demand of about 55 vehicles.
“In summary, there is an overall surplus of parking within the three city lots (55 Bolton St. lot, South Bolton/Court Street lot, and Court Street garage) to accommodate the project,” the report said.
In spite of the study, some committee members remained apprehensive about the parking plans.
“The parking really makes me nervous,” said Councilor Teona C. Brown.
“It’s already a busy business location, and the schools are utilizing the area as well,” said Councilor Mark Oram. “You need to re-evaluate your parking [report].
“Parking’s a big issue. I live here, I know it. You’re not being fair to the neighbors,” he added.
Under the site plan review, the applicant would make an “in lieu” payment of $10,000 per parking space not built.
That did not sit well with Councilor Kathleen Robey.
“I hope to eliminate the buyout of parking spaces,” she said.
Committee members also pointed out that several other nearby development projects are either under way or close to the construction phase, including two projects on Lincoln Street and one on South Bolton Street.
Falk said the applicants will work with the Traffic Commission, and they will reach out to area businesses to address the parking situation.
The committee voted to extend its deadline on its site plan review decision from March 29 to April 27.
RELATED CONTENT
Former Marlborough funeral home could become mixed-use development














