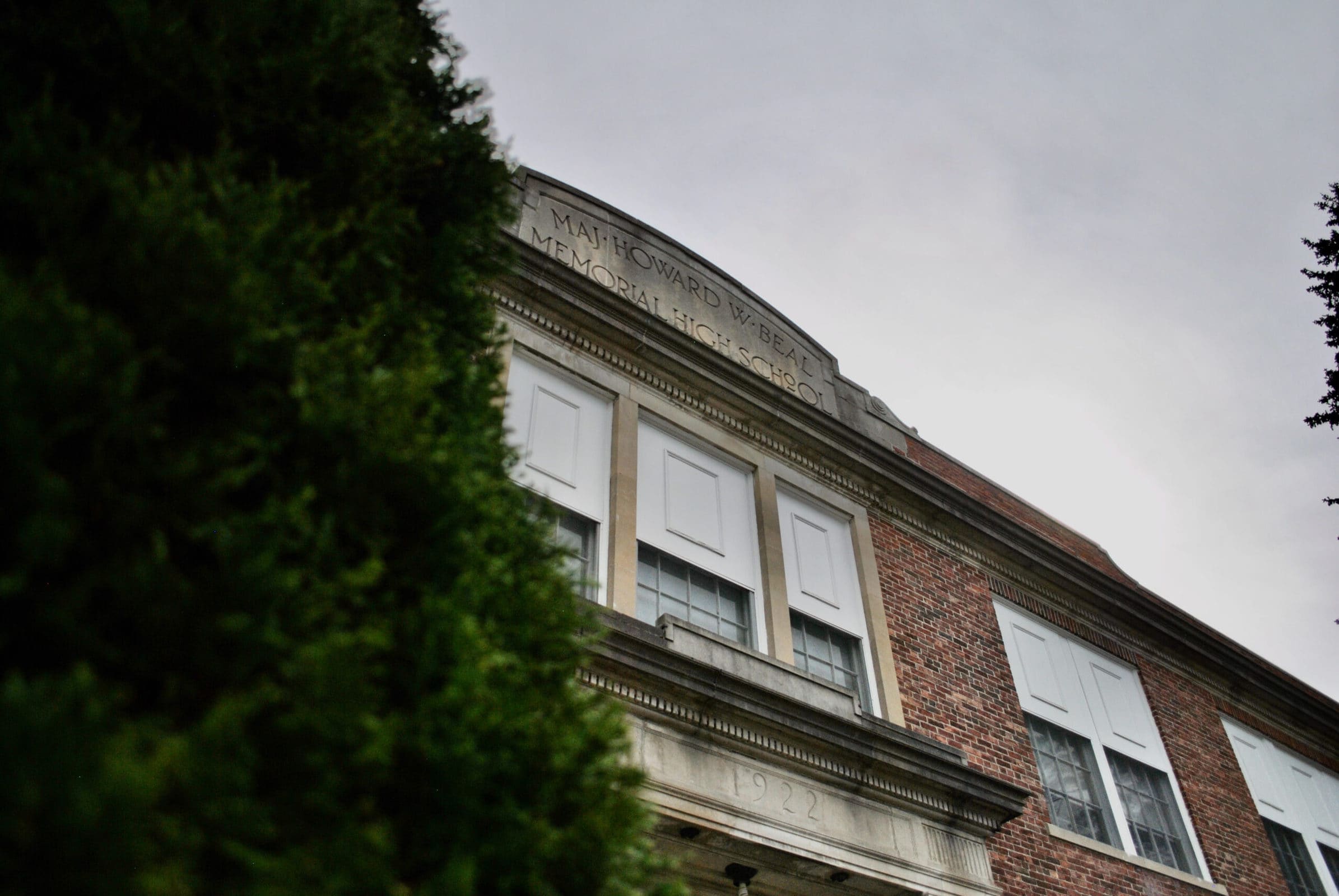
SHREWSBURY – The proposed Beal Commons project was on the Shrewsbury Planning Board’s agenda on April 6. During the meeting, developers unveiled a new, scaled-down Beal Commons design that looked to address the community’s ongoing concerns.
The new plan calls for a 21,040-square-foot building with a gross floor area of 57,916 square feet. This design is smaller than the developer’s November 2020 plans which proposed a 26,275-square-foot building with 76,438 square feet of floor area.
The plan also cuts the total number of units from 55 to 53. The total number of bedrooms would decrease from 75 to 64 with the creation of 14 studio units.
Taylor Bearden, a partner at Civico Development, said that he believed the developers had abided by the planning board’s feedback to decrease the unit count.
“Our belief is that this results in fewer occupants with cars and overall shrinks the massing and is consistent with the requests of this board previously to reduce the overall scale of this project,” he said.
While the smaller project would result in less parking demand, the total amount of parking remained at 146 spaces under the new plan.
Bearden also said that the increase in studio units would likely result in fewer school-age children moving into the building.
“We feel we’ve been very responsive to the input from various stakeholders, and that resulted in this iterative outcome that you see now,” he said.
The Planning Board seemed more optimistic about the project after learning of the reduction in size, unit count, and bedrooms.
“I do appreciate you listening to me and the rest of the board about the massing and… the bedroom reduction,” Planning Board member Joseph Thomas said. “I think the studios are a good idea. It definitely makes it better.”
Planning Board chair Steven Boulay thanked the developers for “having [their] ears open and listening to both the board and the public’s comments to scale this back to… a much more manageable application of the site.”
Feedback from the public was also more positive than in previous meetings.
Michael Hale, who lives on nearby Wesleyan Terrace, said that “when the project was first proposed, [he] was somewhat skeptical about it, but the more [he has] studied it, the more [he] became a strong advocate of it.”
“I think I support this project because I want to create a neighborhood where I can walk to places of community congregation,” he said.
Julie Holstrom, a Shrewsbury resident with experience in economic development, spoke of a “park once, stop twice” philosophy that makes downtowns successful.
“‘Density’ has sometimes a negative connotation, but I think in this context, it’s just the opposite,” she said. “We have the ability to attract shops, new restaurants, new amenities for the residents… we should be welcoming them… it’s creating that more vibrant, active neighborhood.”
Dan Gutekanst, who also lives near the project, took an even stronger stance.
“I know, sometimes, depending on a project, we might say, ‘it’s OK somewhere else but not in my backyard.’ I want you to know I want this in my backyard,” he said.
However, there was still concerns from some people at the meeting.
Danny Cobb said the master plan called for supporting the Town Center as a “focal point for bringing community together through social, economic and civic activities.” That has been a consistent theme, he said.
“The question is, is this the best option for the town to accomplish those things, and for a number of reasons, I don’t feel that it is,” said Cobb.
He said the town’s reports don’t mention developing the center for dense housing, arguing that the expectation in the town’s plans called for commercial on the first floor and one or maybe two floors of residential units above.
Residents are willing to tolerate the “drag” on parking and traffic if they are able to get the things they want, Cobb said.
He continued, “The problem with 7,000 square feet of commercial, we aren’t getting the things that we want there.”
Toward the end of the meeting, Bearden noted that Civico/Greenly Development would likely not be willing to further reduce the size of the project.
The ongoing public hearing on the Beal Commons project was closed at the end of the meeting, and the board hopes to vote on the site plans during a specially scheduled April 13 meeting.
RELATED CONTENT
Aero Coffee Roasters voices interest in Beal Commons retail space














