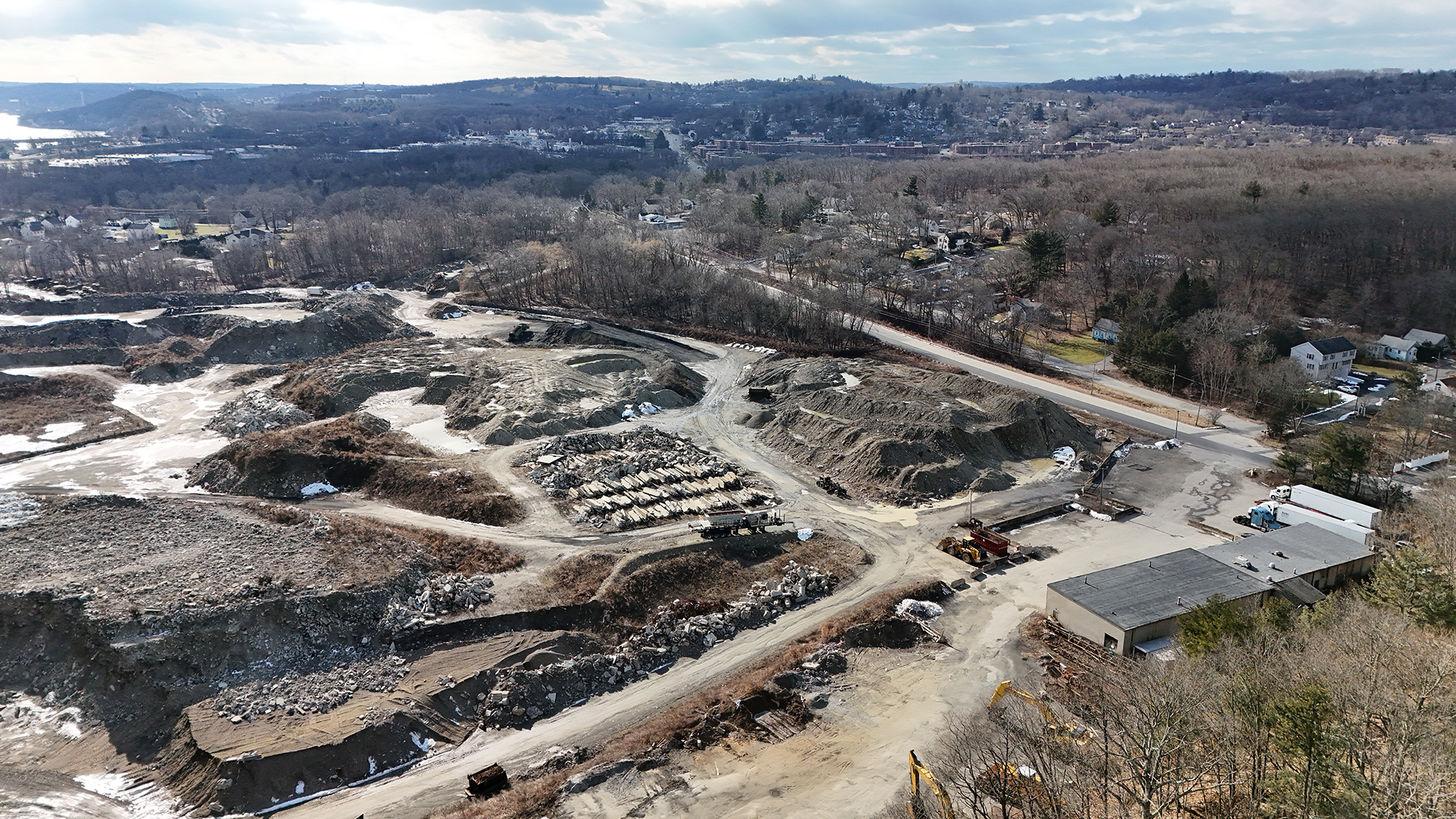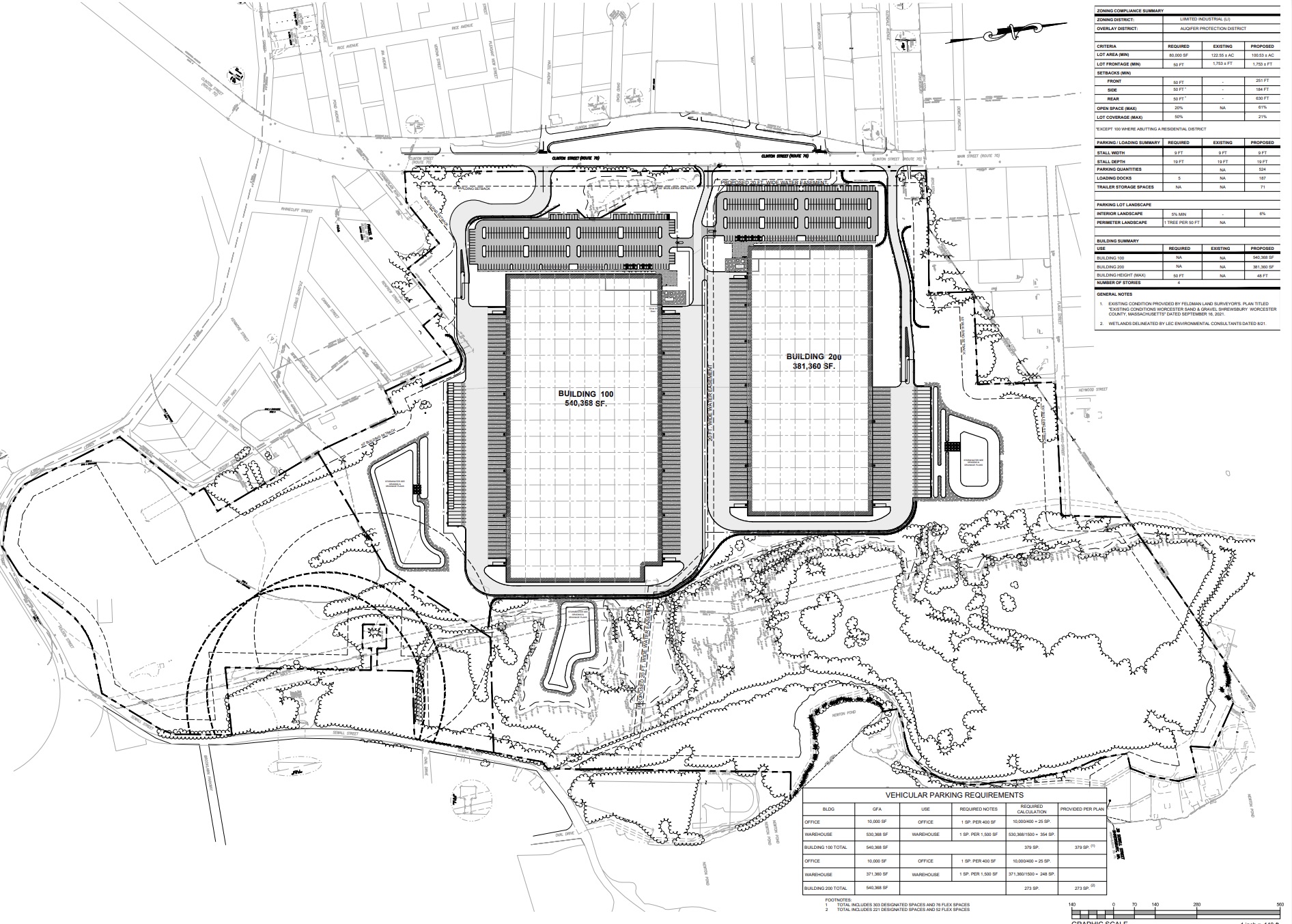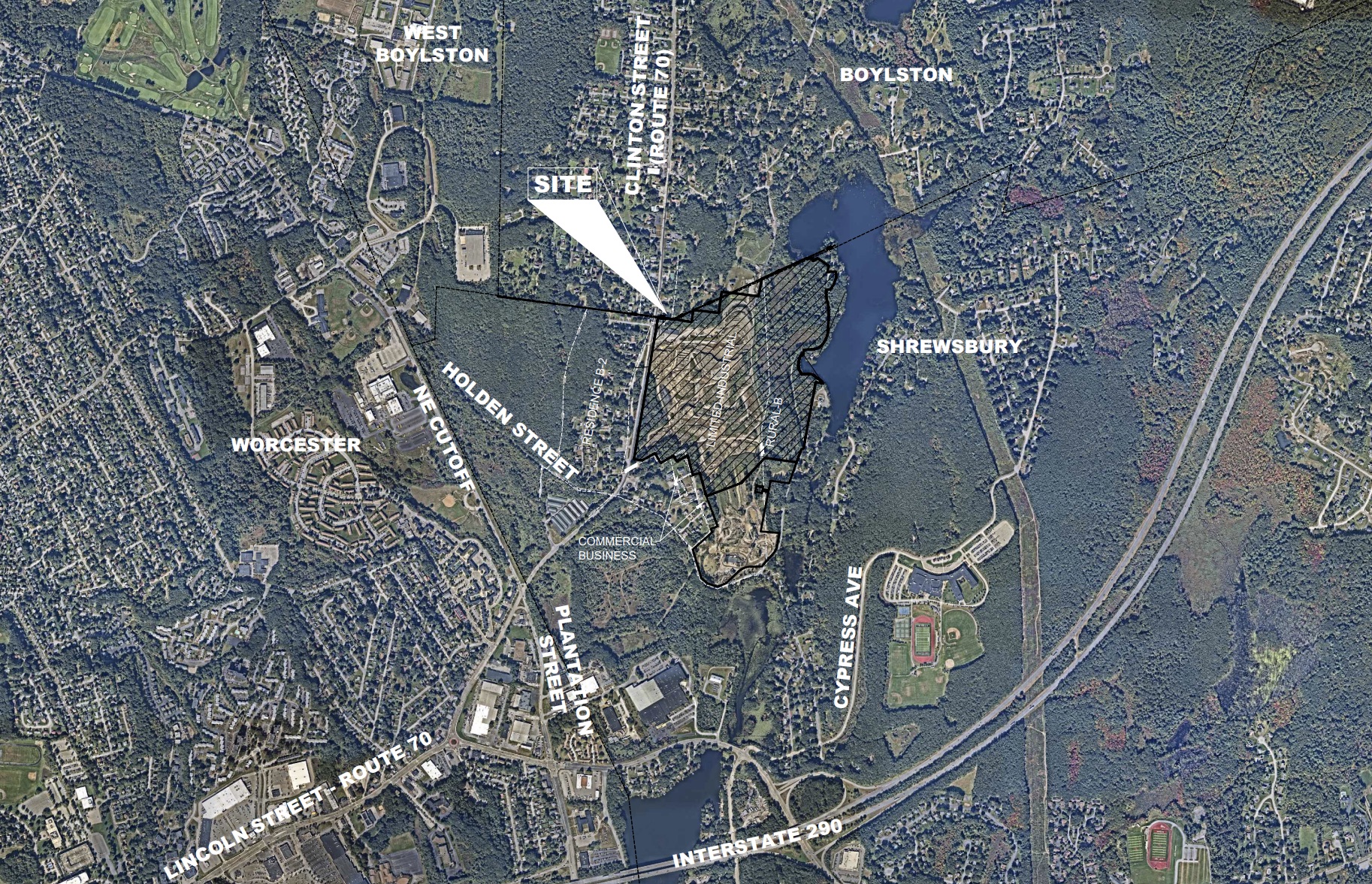
SHREWSBURY – Plans to construct two warehouses on land once owned by Worcester Sand and Stone recently went before the Planning Board on Jan. 4.
The Planning Board listened as 160 Holden Street LLC — an affiliate of Boston-based developer GFI Partners LLC — proposed to develop 142 Clinton St. into an “Interstate Crossing Industrial Park.”
The two warehouse buildings would total approximately 921,728 square feet. Building 100, as site plans detail, would be 540,368 square feet, and the second building, dubbed Building 200, would be 381,360 square feet.
The site would be located on 100.5 acres of the total 122.5-acre property. The remaining acreage would “continue to support the [Worcester Sand and Stone] operation,” according to the project cover letter.
“The buildings as proposed will operate as traditional warehouse uses providing temporary consumer product storage, handling, and supply [and] distribution throughout the region,” the project documents read.

The buildings would include dedicated employee parking — project documents say the plans include 524 parking spaces for vehicles — in addition to 187 loading docks, 71 trailer storage spaces and associated utility infrastructure.
There are three different entrances to the property, meant to separate truck traffic from other vehicles.
According to an RKG Associates Inc. fiscal analysis of the project, the town would gain $664,228 in annual tax Planning Board | from page 1 revenue. As part of the project, the developer has agreed to work with the Department of Public Works to “install a 12-[inch] water main that will connect the 12-[inch] water main on Clinton Street with the 12-[inch] water main on Sewall Street.” The developer also plans to grant a “20 [foot]-water easement to the town.”
The tenants of the buildings are not yet known, but developers said the facility may operate 24 hours a day, seven days a week.
Shrewsbury residents weigh in
Community members — mainly abutters or those who live nearby the proposed development — voiced their opinion after the presentation.
Residents expressed several concerns about traffic. According to the project’s cover letter, a developer-sponsored analysis “concluded the project will not result in a significant impact on motorist delays or vehicle queuing over existing or anticipated future conditions without the project.”
The traffic study analyzed 14 different intersections throughout Shrewsbury and Worcester, including the traffic near Shrewsbury High School. The traffic consultant identified several on-site and off-site areas for improvements.

Community members also asked about environmental concerns. The site borders “significant wetlands systems,” according to the developer, and although the developer said the project design seeks to minimize the impact on the surrounding forest and vegetation, the nearby ponds, lakes, wetlands, and aquifers create zoning challenges. In addition, the project creates more impervious area, by percentage, than allowed by zoning regulations.
The project is still going through the Massachusetts Environmental Policy Act process. Stormwater drainage will also be an important concern.
Some of the other questions concerned whether this development would be allowed on the shores of the Quabbin Reservoir or the Wachusett Reservoir and whether there would be sound and light pollution. The developer said that there would not be any light transferred onto adjacent properties, and the project includes sound mitigation walls surrounding some of the property.
The Jan. 4 meeting was an introduction to the project, and did not dive into granular detail.
Director of Planning and Economic Development Christopher McGoldrick said the Planning Board will use subsequent meetings to discuss more specific aspects of the project.

















