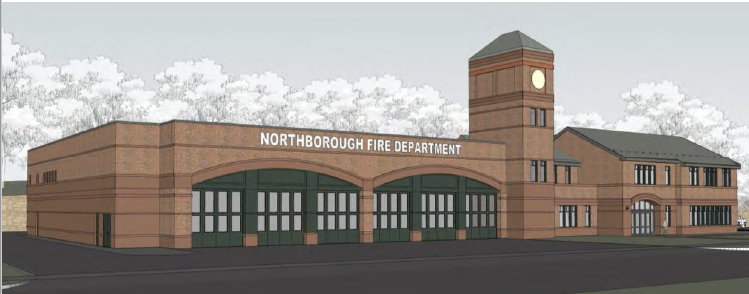
NORTHBOROUGH – Progress is being made on the design of the future Northborough Fire Station at 61-65 West Main St.
During its Jan. 31 meeting, the Fire Station Building Committee voted for a design with muted colors and to move forward with the design of the station as it was presented.
“In general, the whole site is designed around operations to meet the needs of the fire department, to make sure you have the line of sight that you need and safety features that you need. That’s really dictating the whole design,” said HKT Architect’s Amy Dunlap.
According to HKT Architect’s presentation to the committee, the plans call for a 30,000-square-foot facility. For the first floor, the schematic design proposes fire operations on the east side of the site, including six apparatus bay doors, and administrative areas on the west side. The second floor would include living areas on the west side with access to the apparatus bays by two sets of stairs and a pole.
Dunlap said design for a retaining wall to contain the hillside is ongoing, and there were conversations with a manufacturer about what may be possible.
According to Dunlap, they have begun to look at materials for the project, and the architects brought sample boards to the committee. She said the architects were looking to the Old Town Hall before it burned down for inspiration for the subtle difference of color and materials.
“It had a lot of red brick, and it had that brown-tone accent here. That’s what we were looking at when we first presented this first pass of materiality,” Dunlap said.
Committee member Mitch Cohen noted that the Old Town Hall is a prominent building in downtown.
“I think having it similar in some appearance to that makes some sense,” he said.
Fire Chief David Parenti said he liked a contrasting banding over the arches of the doors to the apparatus bay, which was shown in one of the designs.
“I think there’s a scenario that’s a little in between here where those things are articulated with a different color in the same way they are [in the other design]; it’s just not as bright,” said committee member Diana Nicklaus.
According to HKT Architect’s Janet Slemenda, the schematic design of the project will be done by the end of this month with the design development slated to be completed by late May or early June. In that time frame, the project will go before meetings with the Design Review Committee, Zoning Board of Appeals and the Planning Board.
She said construction documents may be completed by mid-September in time for the project to go out to bid in October.
For more information on the project, visit https://www.town.northborough.ma.us/fire-rescue-emergency-management/pages/northborough-fire-station-project.

















