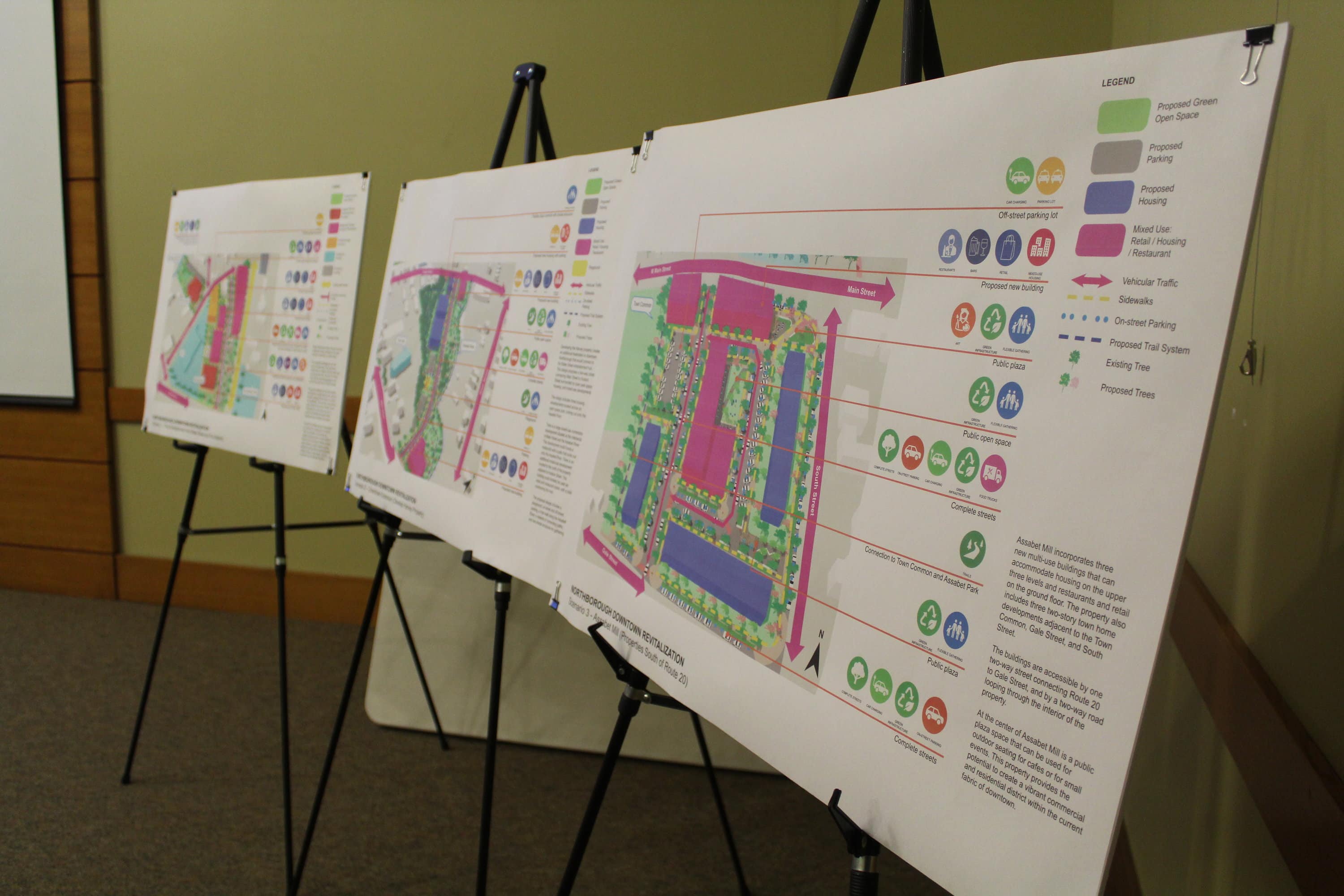
NORTHBOROUGH – The downtown revitalization plan will be presented to the Select Board during a joint meeting of the board and Master Plan Implementation Committee on Jan. 18 at 7 p.m.
The study was undertaken after there was interest in the topic while the master plan was being developed. According to the executive summary, the downtown revitalization plan focuses on three geographic areas.
The first scenario focuses on space on Blake Street from Main to Pierce streets that includes the current Northborough Fire Department station. According to the plan, the focus on this area would be dining and entertainment with apartments or condos on the upper floors of new three-story buildings.
The second scenario targets space on Main Street that borders the Assabet River. The land is currently used by the Harvey Corp., and the plan said the area has potential for redevelopment as park space near the river, residential development and restaurants or shops.
Scenario three is the south area of Main Street bordered by South and Gale streets and the Town Common. The downtown revitalization plan calls for new retail and residential uses in this area.
Following the presentation of the plan, both boards are slated to discuss the next steps including a concept for a phase one streetscape project.
This meeting will be held remotely. For information on how to view the meeting, visit https://www.town.northborough.ma.us/master-plan-implementation-committee/events/201161.
The full plan can be accessed via the Master Plan Implementation Committee’s website at https://www.town.northborough.ma.us/master-plan-implementation-committee.

















