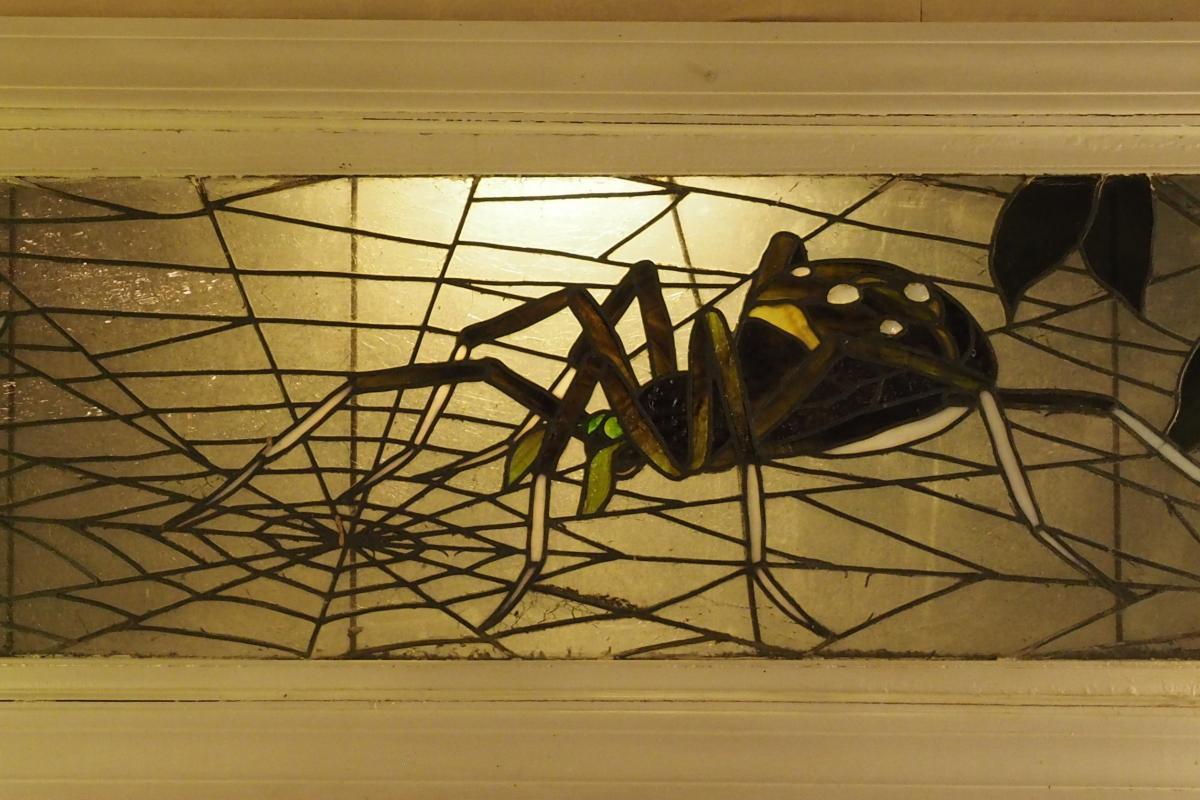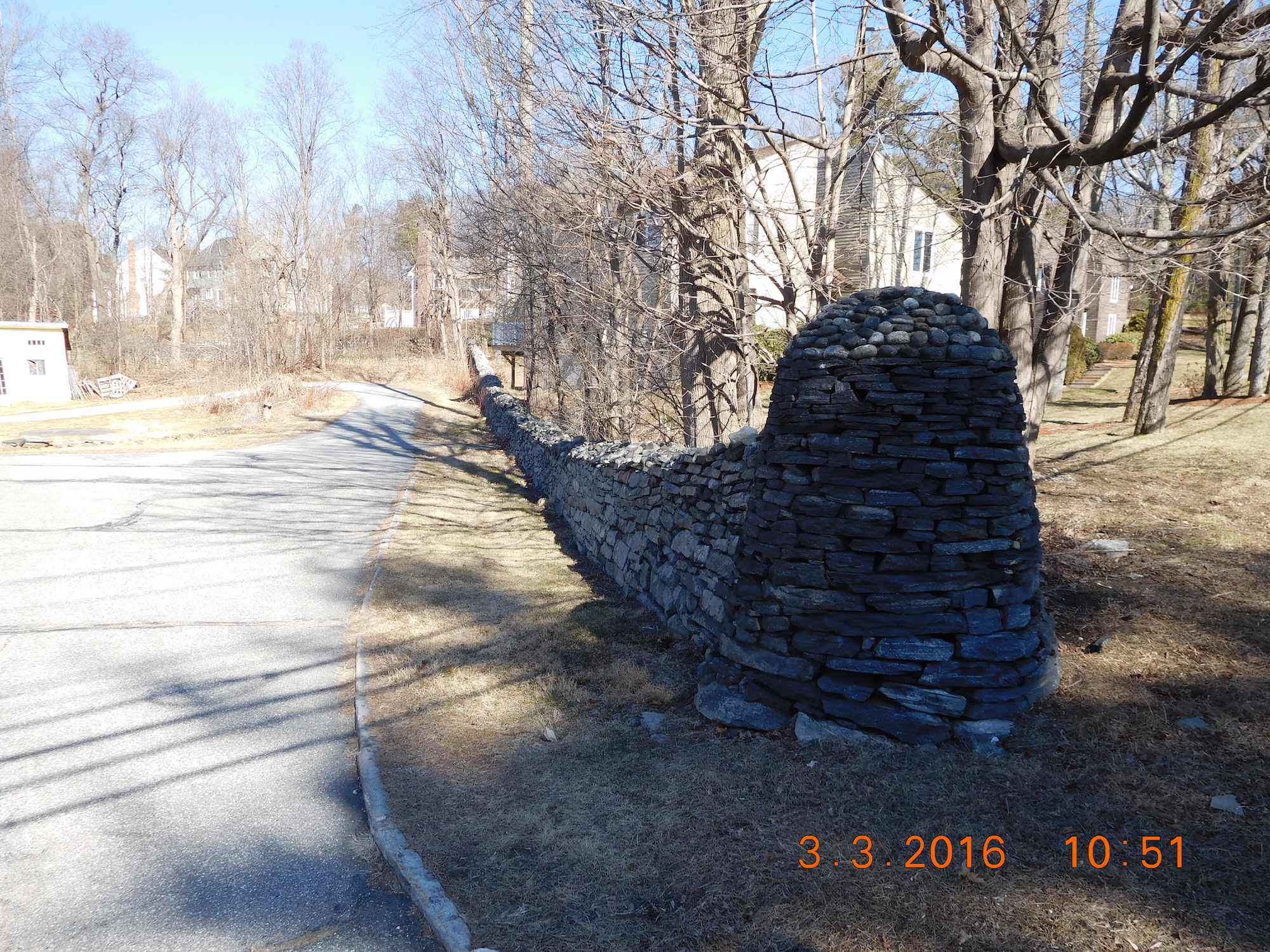
NORTHBOROUGH- Daniel Wesson’s summer mansion in Northborough included beautiful landscaping. His estate along Main Street contained about 30 acres.
The mansion was built on a bluff of land that is between the Assabet River and Main Street. At this location it is 100 feet above the Assabet River and 30 feet above Main Street. When the property was originally built, it was surrounded by open fields. He would have had a magnificent view of the town center and the distant hills. The views are no longer available due to the growth of trees around the property. The landscaping included several manmade ponds, a bridge, large fountains and several carriage ways. Stone walls, which still remain, were built along his property lines. Two of the walls start at Main Street and go down to the river whereas a third starts at Maple Street and runs along the Marguerite Peaslee Elementary School. The walls remain in very good condition. The town of Northborough owns a 1.5 acre of conservation land by the river where one of his ponds was located.
The landscape architect for the mansion property was Justin Sackett. Mr Sackett was famous for his landscape designs of public parks and cemeteries near Springfield Massachusetts.

Built in the late 1880s, the White Cliffs mansion is a “Shingle Style” architectural masterpiece. The website www.wentworthstudio.com gives a very good review of this architectural style and was used as a reference for this article. This style was developed in New England between 1880 and 1900. It borrowed liberally from other Victorian styles. Architects handled proportion and details as if they were sculptural compositions.
Classic interior design elements include; a prominent large front lobby with a grand staircase, ornate fireplace and built-in staircase benches, a floorplan that is open with formal areas off the main lobby and raised wood panelling in the formal rooms. The millwork and metal working would be very detailed. Stained glass windows are common along with elaborate fireplaces and ornate ceilings.
When completed, the White Cliffs contained elaborate carvings, stained glass windows, gas lit chandeliers, 17 fireplaces and 32 rooms. It was said that each room was made of wood from a different part of the world with furniture to match. All the architectural elements described above still remain in Daniel Wesson’s mansion. There is a prominent large main lobby with a grand staircase, fireplace and built-in bench. The stained glass window shown (one of many) is the famous Spider and Fly. It is rumored that Mr. Wesson had this window installed to face his inlaws property. Sounds like they might not have gotten along.
This is one part in a series of articles on the history of the Daniel B. Wesson “White Cliffs” mansion in Northborough. White Cliffs is a longstanding feature in Northborough. Conversations regarding its future have continued after Town Meeting purchased the mansion in 2017. To educate the community as to its history, the Community Advocate is republishing Normand Corbin’s series in print and online.















