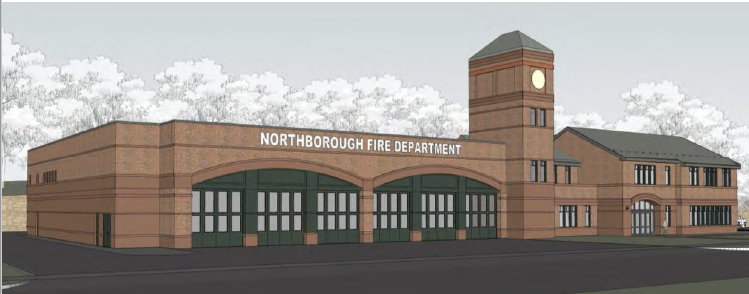
NORTHBOROUGH – The total cost of Northborough’s new fire station is estimated to cost between $43 million and $49.9 million, according to a presentation to the Fire Station Building Committee on Wednesday, Feb. 28.
Ahead of presenting the cost estimate, Colliers Project Leaders’ Tim Alix cautioned that committee members would see a “big difference” when comparing estimates to the 2019 plan. A 2019 Community Advocate article stated that the total costs were expected to run $18.8 million based on the concept design.
“A majority of that is based on the escalation that we’ve hit since the 2019 study was done. We had historic increases in inflation, the pandemic and supply chain, worker shortages, material shortages,” Alix said. “It really caused a huge problem in the construction industry, not to mention the lead time on some materials.”
According to Alix’s presentation, total construction is estimated to cost between $33 million to $37.6 million, including a construction estimate of $30.9 million and estimations between $2.1 million and $6.7 million for alternates.
The construction estimate in 2019 was $15.4 million. However, with cost escalation and making it comparable to the proposed square footage, that construction cost would be just under $30 million, Alix said, compared to their estimation of $30.9 million.
“It’s pretty close,” he said.
The remaining costs in the estimate include furnishing, fixtures and equipment at $730,000 to $1.35 million; fees and expenses at $5.1 million to $6.25 million; and contingency costs at $4.1 million to $4.7 million.
“I think it’s really important that we all remember that this is the schematic design level estimate. So, it’s based on limited drawings that the cost estimator had from the architectural team, civil, landscape, MEP, FP and structural engineer,” said HKT Architect’s Amy Dunlap.
Dunlap said that at the schematic level “not everything is figured out,” and the drawings and engineering aren’t fully developed or completely done. Where the information wasn’t available, HKT directed the cost estimator to make assumptions based on their knowledge, experience and similar projects. The statement of probable cause includes design and pricing contingencies of up to 10%, according to the presentation.
HKT Architects presented 14 alternate options and one allowance order of magnitude alternate that would place an antenna on a nearby water tank. The alternates covered topics such as the retaining wall, HVAC, energy code upgrades, green options and options for materials.

















