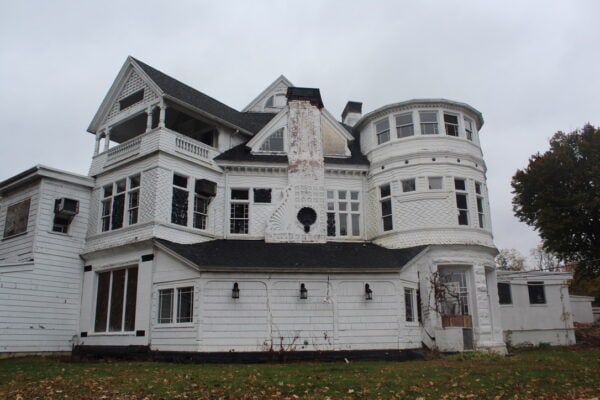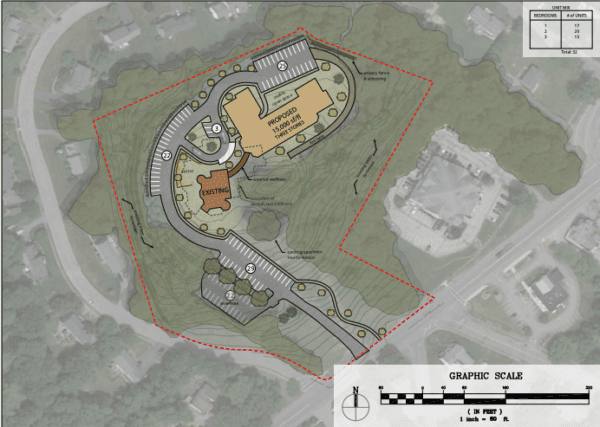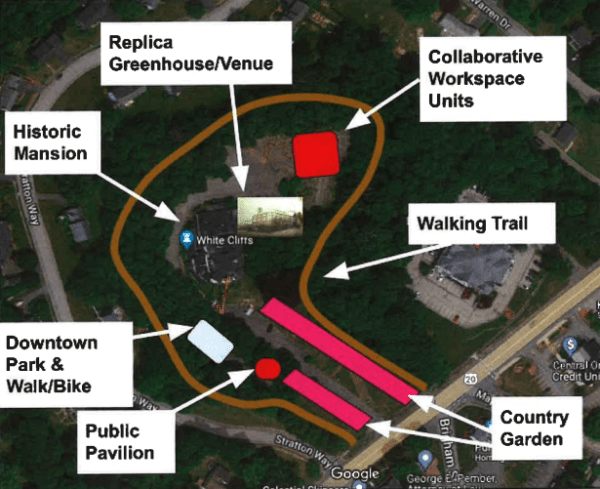
NORTHBOROUGH – From housing to collaborative workspace and an event venue, Northborough has received three responses to its recent request for proposals (RFP) for the redevelopment and reuse of White Cliffs.
The town issued the RFP in October and accepted proposals through Dec. 8.
The White Cliffs Committee will be meeting soon to discuss the proposals, according to town staff.
Intergenerational housing
Metro West Collaborative Development is proposing to construct 52 units of intergenerational rental housing.
“We believe that our acquisition of the historic White Cliffs estate will create a significant community benefit by providing new 100% affordable rental housing units for Northborough, while at the same time preserving the landmark mansion for the enjoyment by future generations through a preservation restriction and application of historic tax credits,” the proposal said.
The first floor of White Cliffs would be preserved and used for community gatherings, which could also be used by development residents as a secondary common area when they’re not occupied.
The second and third floor would become three or four residential units, “bringing the structure back to its intended use as a home,” the proposal said.
A new multifamily building, spanning 15,000 square feet and three stories, would be constructed in the back of the property.
Seventeen of the units would be one-bedroom, and there would be 20 two-bedroom and 15 three-bedroom.
Metro West is projecting that the development may bring between 12 to 28 school-age children to town.
According to proposal, the permitting for the project would typically be as a “friendly” 40B. Metro West said they would work with town staff and residents to generate support, though they noted that Northborough may consider zoning changes following the recent MBTA Community Zoning.

Collaborative workspace and venue
The proposal from Historic Artifact Preservation Organization would use the mansion as collaborative workspace and an event venue while also restoring the mansion and grounds for public use.
“The preservation and redevelopment of the White Cliffs Property for the public and community use and benefit is the underlying objective of our White Cliffs Downtown Collaborative Workspace and Venue Proposal,” it said.
The first floor of the mansion would be open to the public for gatherings, meeting spaces and education. The second and third floors would be used for private offices, collaborative workspaces and meeting rooms, and the basement would support the collaborative workspaces and venue.
The proposers also plan to construct a “scaled down” replica of the original greenhouse that was on the property until the 1920s along with the installation of a public “grand country estate style” garden.
According to the proposal, the main aspect of the Downtown Collaborative Workspace are 15 sustainable accessory units that would be installed and come in five designs – four food service units, four makerspace units, four art studio units, two office units and one brewery units.
The grounds would include public walking trails and flower gardens along with public parking, picnic area and a community pavilion and garden.
According to their proposal, money generated from the lease and use of the property and grounds would be used to fund preservation efforts and the site’s operating expenses.

Brewery and housing
A third proposal is by Downeast Residential.
According to their proposal, Downeast Residential is seeking to construct between 110 to 160 apartments on the property, which would be a mix of rentals and condos for sale with two, three and four bedrooms. About 10% of the units would be affordable.
“The exact number of units would not be known until much further along in the process, and depend on what engineers and architects are able to reasonably fit on the property considering parking, utility upgrades, and potentially a traffic light on Main Street,” the proposal said.
As part of their project, Downeast would seek a zoning waiver or overlay district to encompass the property to allow for more dense residential uses.
Downeast proposed to construct several amenities, including a fitness center, indoor pool and community space.
Further, the developer said there may be a “multitude of different commercial uses for the existing building,” though they intend to seek the operator of a brewery who may also want a restaurant. The second floor, they said, may be part of it or as a separate coffee shop.
Downeast would hire a landscape architect, who would present a plan to “bring the greenery back to life.” Further, they suggested a public biking system, which they said would be a way for people to bike from White Cliffs to downtown.

















