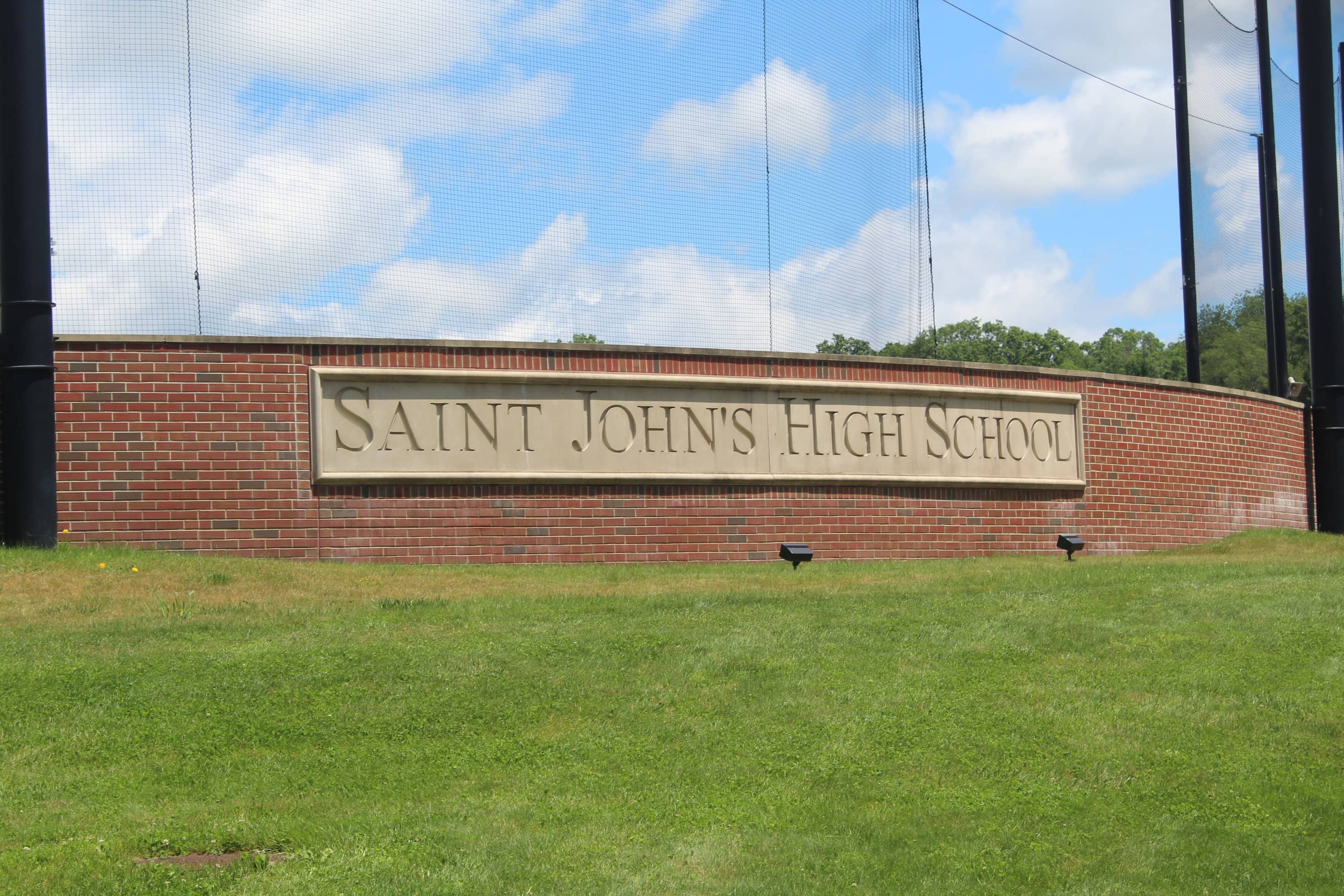
SHREWSBURY – St. John’s has proposed the next big addition to its campus.
At the Shrewsbury Planning Board’s June 1 meeting, St. John’s representatives unveiled plans to build a new student health and wellness center on campus.
“Our strategic mission that we have at St. John’s – this is a key component for that. The [building] for our students is really something the school has needed for quite some time,” said Christopher Senecal, a member of the St. John’s Board of Trustees.
The roughly 50,000-square-foot building will have an expansive multipurpose indoor gymnasium, locker rooms, strength and conditioning spaces, auxiliary storage and administrative spaces. The gymnasium will have a rubber floor, and plans include space for four full-size basketball courts and a track.
The space will be used for basketball practice, tennis practice, volleyball practice, and physical education classes. Senecal said the space will be used by all students – not just the school’s varsity athletes.
“The most important part of our strategic plan was to construct a facility that’s for every student in the school. This is not a high-level varsity-only athletic training facility. This is a facility where you can have intramural programs after school… It really engages every student from seventh to twelfth grade,” he said.
Plans call for the wellness center to be built at the easternmost part of campus, close to Main Street and behind Conal Hall and the Coaches Pavilion. The space is currently occupied by four outdoor basketball courts.
The new facility will not replace any of the current athletic facilities on campus.
“This is just an additional facility for every student to get an experience for their health and well-being,” Senecal said.
Kevin Quinn of Quinn Engineering, Inc. prepared the site plans for the project.
Quinn noted that the new building would improve the campus’s stormwater drainage and would not produce any light pollution. The project would include landscaping, including 10 maple trees surrounding the building and low-lying vegetation. The existing vegetation separating the campus from Main Street would stay.
The proposed site sits next to one of the campus’ largest parking lots. St. John’s officials said the new building would not create parking problems. The building may even help traffic flow; some students may stay longer to use the facility, spreading out the use of the road.
Quinn said that construction would happen in two parts. The first part, which the school hopes to complete this summer, would bury power lines and improve the school’s interior roads. The second phase, scheduled for the summer of 2024, involves building the structure.
The Planning Board will revisit the project at its next meeting in early July.
RELATED CONTENT
St. John’s volleyball fights until the end in semis
St. John’s baseball comes up short in semifinal matchup against Taunton
















