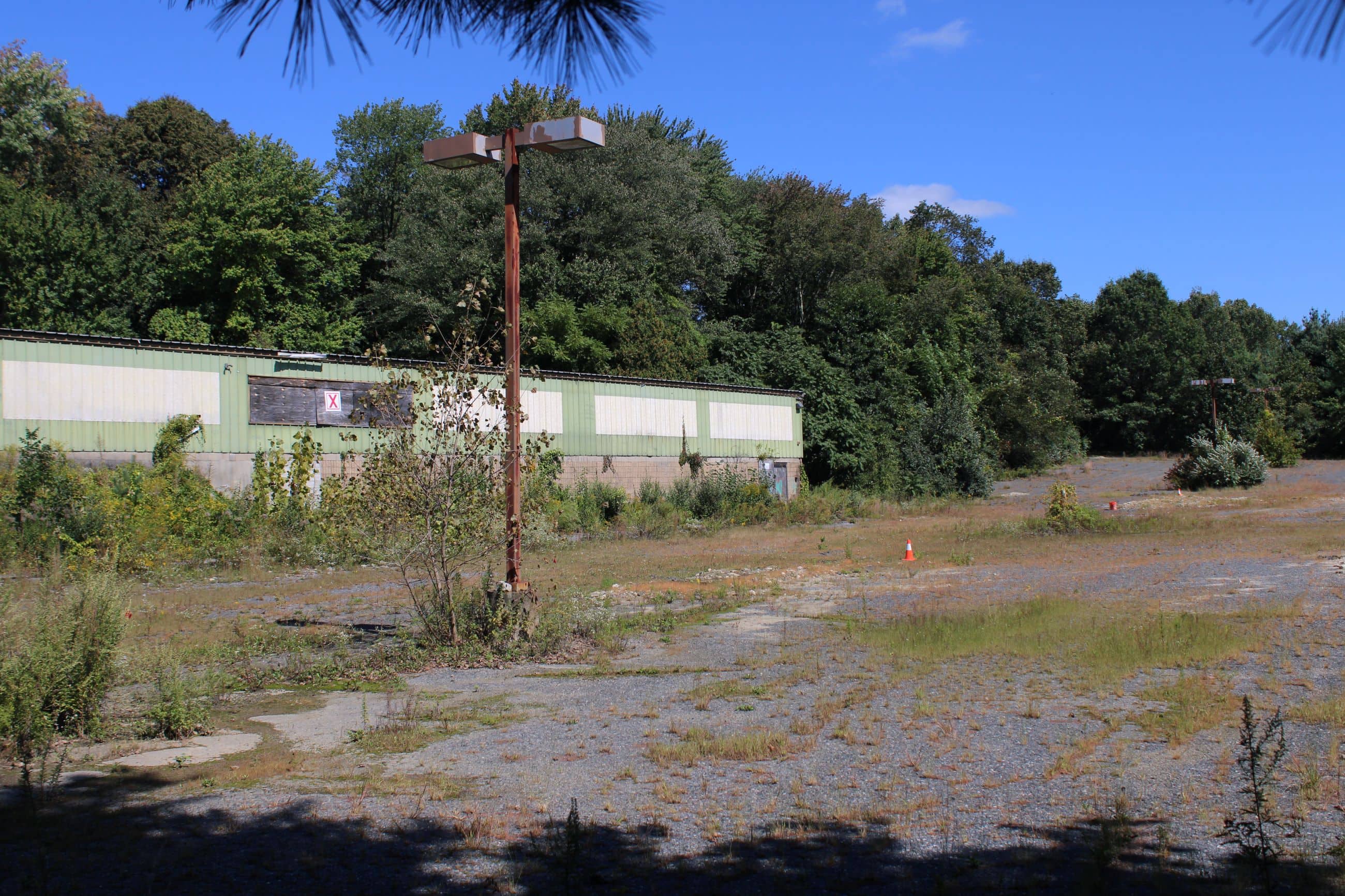
WESTBOROUGH – Two applications for special permits were approved by the Planning Board on Dec. 12.
161 Milk St.
A former roller-skating rink will soon be converted into a self-storage facility and office space.
Randy Waterman of WDA Design Group presented updated plans to the board.
The former rink will be turned into a single-story, 20,000-square-foot warehouse building with 12 parking spaces. An adjacent stone wall will be rebuilt.
Next to this building will be a new two-story structure that will house offices, and a one-story, 10,000-square-foot storage building. There will be 44 parking spaces, and 26 spaces for box trucks.
RELATED CONTENT: One-time Westborough rink could be converted into a self-storage facility
The plans call for the conversion of the building into a fully automated self-storage facility. There will also be a new, 20,000-square-foot building – a two-story office and a single-story warehouse. The proposed new building would be used by MA Restoration.
The plans also include a solar canopy over the south side of the parking lot; charging stations for electric vehicles; and removing a portion of the existing pavement and installing landscaping.
“This is really a very positive project,” he said. “It’s a good improvement for the town.”
In the traffic plans, tractor-trailers will enter from Turnpike Road and exit onto Milk Street; passenger vehicles and box trucks may use either road to enter and exit.
Conditions for the project include an on-site trash facility; an easement for the BWALT trail; funds for erosion control; and a water truck on site to help control dust during construction.
1 Gleason St.
The Planning Board also approved a modification to a commercial component of a special permit.
This project, adjacent to Westborough Commons and with the same developer, Farooq Ansari, has seen many changes since the initial site plan review was first filed in August and revised on Dec. 6.
Originally a project with 13 residential homes, two garages and two commercial buildings, the project now has more housing, and one commercial building.
This is part of a swap between Ansari and the town – in exchange for additional housing at 1 Gleason, Ansari will not develop a parcel on Oak Street; this parcel will be given to the town as open space.
The second commercial building will now become a four-story, 19-unit apartment complex, accompanied by an existing 3,000-square-foot retail/office building. There will also be parking (34 residential, including four visitor spaces, and 15 retail spaces); and green space.

















