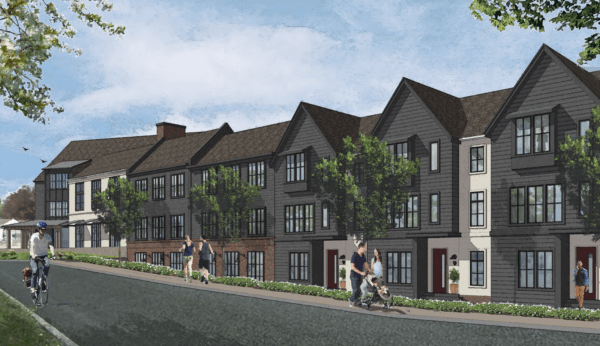
SHREWSBURY – A transportation and engineering firm has concluded that the parking demand for the proposed Beal Commons project would be met with the 126 spaces dedicated to the project.
During the Jan. 5 Planning Board meeting, the developers of the Beal Commons project, Civico Greenly, presented both this parking feasibility study and site plan changes.
“Before the next meeting, you will be offered a site plan that reflects many of these changes. We’re hopeful that any other comments that come up tonight can also be integrated,” said Civico Greenly’s Taylor Bearden.
Site plan changes
According to the plans, Beal Commons would be made up of 55 apartments and 7,700 square feet of retail space. The developers plan to preserve the current memorial in front of the former Beal School, and there would be a 0.7-acre public park.
Laura Knosp, who is a landscape architect for the project, said the initial designs aimed to use the World War I memorial to set some of the dimensions of the project so they wouldn’t “squeeze too close” to it.
However, after speaking with town staff, she said Civico Greenly decided to incorporate a “more generous sidewalk” along the curb edge to provide a buffer between the cars and pedestrians.
Additionally, Civico Greenly moved the street trees to the edge of the curb, added an additional entrance to the residential portion of the site, reduced the size of the residential terrace and incorporated a path between the parking lot and building.
Developers present parking feasibility study
Civico Greenly’s plans call for 146 parking spaces. This will include 126 spaces for the development, and 20 public parking spaces. The developers have proposed an additional 10 public parking spaces adjacent to Hascall Street.
According to Bearden, the transportation engineering and planning firm McMahon Associates conducted a parking feasibility study and concluded that the parking demand will be met with the 126 parking spaces for the project.
According to the study, the weekday morning demand would be 92 spaces, the weekday night demand would be 108 spaces and the Saturday midday demand would be 127 spaces.
Planning Board member Purna Rao asked the developers how they would ensure that the public spaces would not be occupied by the residents of Beal Commons.
Bearden said the Beal Commons residents would have stickers on their vehicles. This means that if they were to park in public spaces, police officers would know they are residents and would tell them to move.
Director of Planning and Economic Development Christopher McGoldrick, who presented town center plans and town parking reports from previous years, said there would be a net increase of 53 parking spaces. He noted that 30 spaces would be dedicated to public parking.
“The proposed public parking should be designed to mitigate the potential impacts of the specific site, which we find this project does,” McGoldrick said.
He said that overall the parking demand levels are estimated to be lower than what the existing parking facilities can accommodate, which leaves spaces available.
Furthermore, McGoldrick said that there is 40% utilization of the downtown public parking spaces during the peak hours, which are afternoons.
“This shows that there is a significant underutilization of parking in the town center,” he said.
McGoldrick added, “It is important that any single project isn’t required to provide for the parking needs of the entire town center.”
However, some residents voiced their concerns.
Jim McBlain raised concerns about the parking data, saying that he traveled through the center daily and never saw a vacant spot. Gale Pews voiced concerns about the lack of handicapped parking. She argued that there was already a lack of public handicapped parking spots in the town center.
“So, what’s the story? Where is the handicapped parking? Have you considered it, with all of the new parking places? And, is it going to be convenient for handicapped people?” she asked the developers.
McGoldrick explained that handicapped parking will be a requirement for the project and will be discussed during the next meeting, which is scheduled for Jan. 19.
RELATED CONTENT
Beal Commons goes before Planning Board
Beal developer adds more parking to the Shrewsbury project
Plans will decrease apartments, increase open space at Shrewsbury’s old Beal School
















