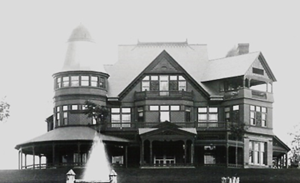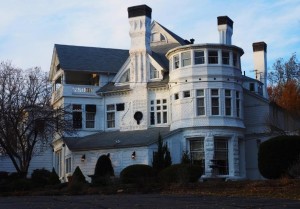By Normand Corbin, Vice-Chairman, Northborough Historic District Commission
Part 5 of a series of articles on the history of the Daniel B. Wesson “White Cliffs” mansion in Northborough, Mass.

Photo/Northborough Historical Society.
Northborough – Built in the late 1880s, the White Cliffs mansion is a “Shingle Style” architectural masterpiece. The website www.wentworthstudio.com gives a very good review of this architectural style and was used as a reference for this article. This style was developed in New England between 1880 and 1900. It borrowed liberally from other Victorian styles. Architects handled proportion and details as if they were sculptural compositions. Exterior design elements include wood construction built atop first floors made of stone. Porches, balconies, and large windows encouraged an interaction with the out-of-doors. The design promoted informality and eclecticism as a clear expression of American individualism.
The two photographs of White Cliffs were selected because they identify features that are representative of this architecture. The original construction photograph reveals the porches, towers and balcony that are all typical. In the 1960s the porches were enclosed, this resulted in protecting them from the elements over the past 50 years. The recent photograph shows different shingle patterns, asymmetric window placements, ornate

brickwork on the chimneys and the first floor stonework. Clearly, much of the original exterior 1880s architecture still remains on this beautiful mansion.
To read prior articles about the history of White Cliffs, visit www.communityadvocate.com/history.















